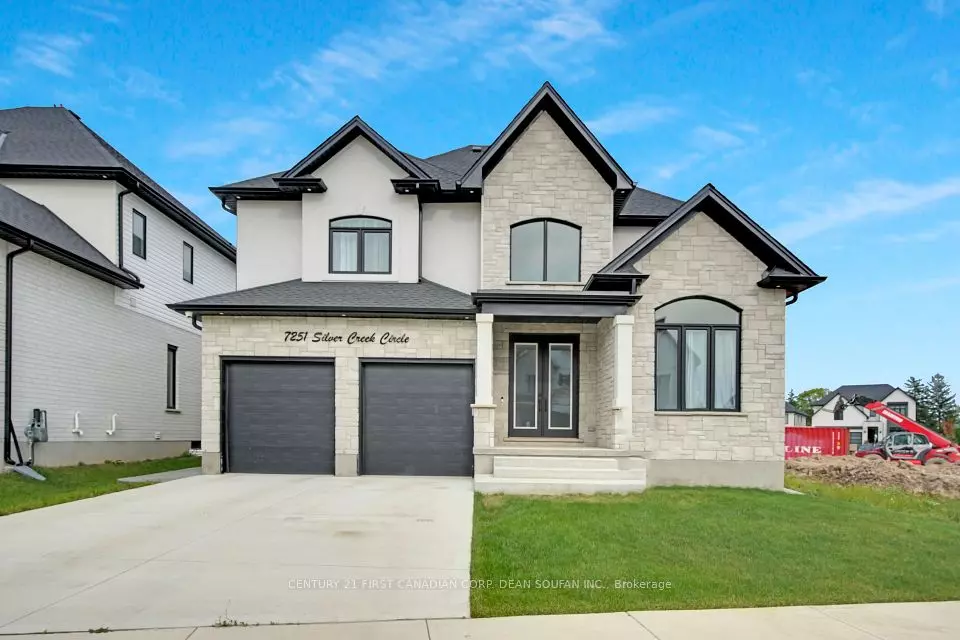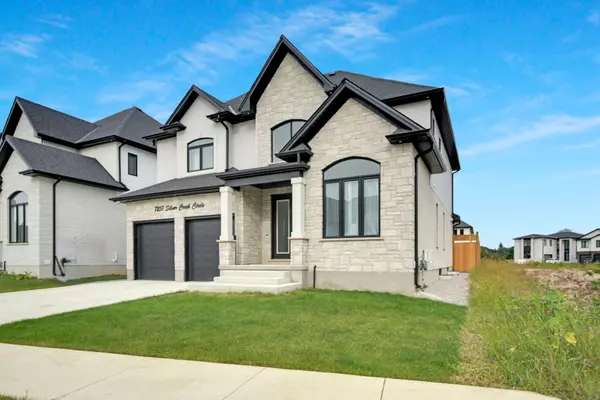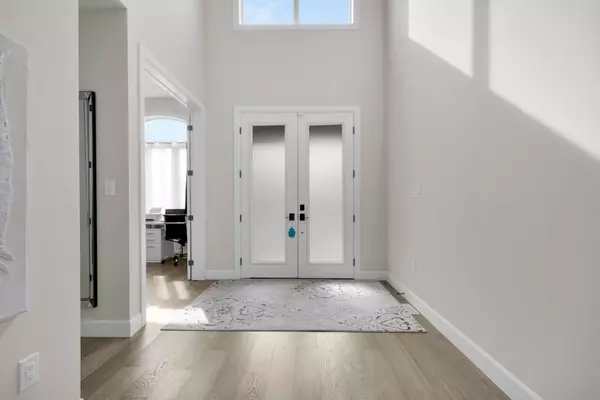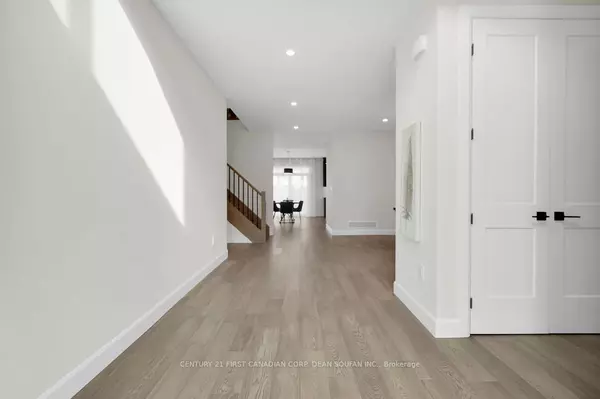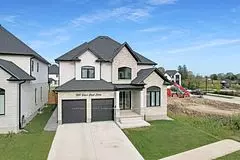7251 Silver Creek CIR Middlesex, ON N6P 0G9
4 Beds
4 Baths
UPDATED:
11/09/2024 12:50 PM
Key Details
Property Type Single Family Home
Sub Type Detached
Listing Status Active
Purchase Type For Sale
Approx. Sqft 2500-3000
MLS Listing ID X9373274
Style 2-Storey
Bedrooms 4
Annual Tax Amount $9,470
Tax Year 2024
Property Description
Location
Province ON
County Middlesex
Community South V
Area Middlesex
Zoning R1-8(5) R1-8(8)
Region South V
City Region South V
Rooms
Family Room Yes
Basement Full, Unfinished
Kitchen 1
Interior
Interior Features Auto Garage Door Remote
Cooling Central Air
Fireplaces Number 1
Fireplaces Type Natural Gas
Inclusions DISHWASHER, DRYER, FRIDGE, STOVE, WASHER, SHED, PLAYGROUND, GAZEBO
Exterior
Parking Features Private Double
Garage Spaces 6.0
Pool None
Roof Type Shingles
Lot Frontage 50.89
Lot Depth 134.16
Total Parking Spaces 6
Building
Foundation Poured Concrete
Others
Security Features Carbon Monoxide Detectors,Smoke Detector

