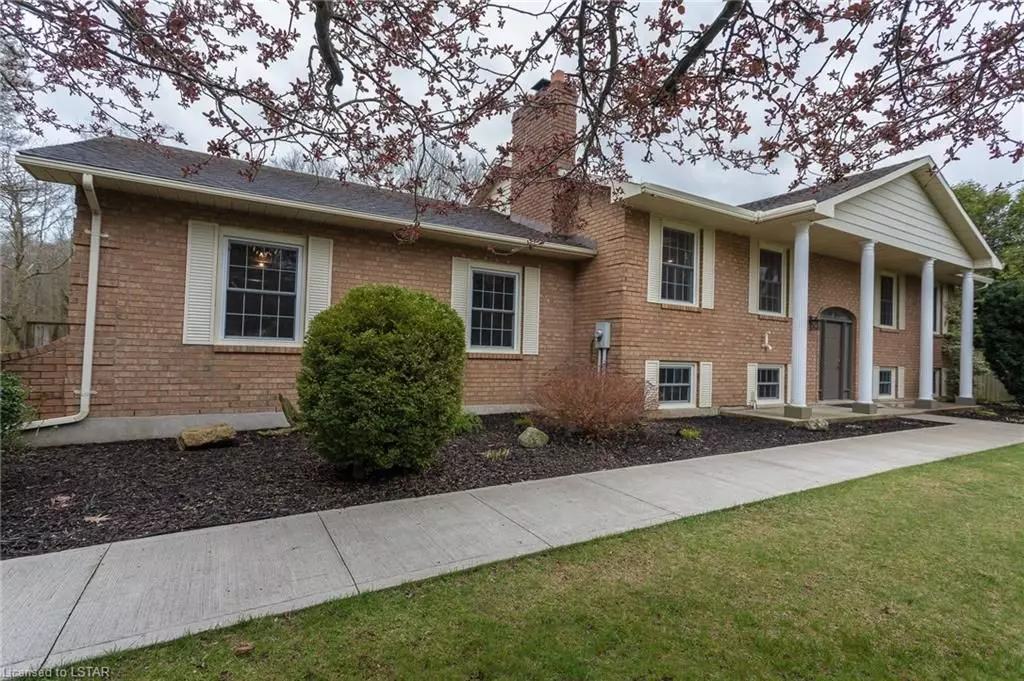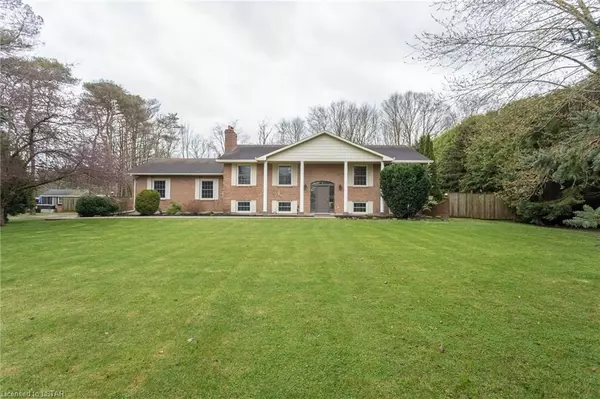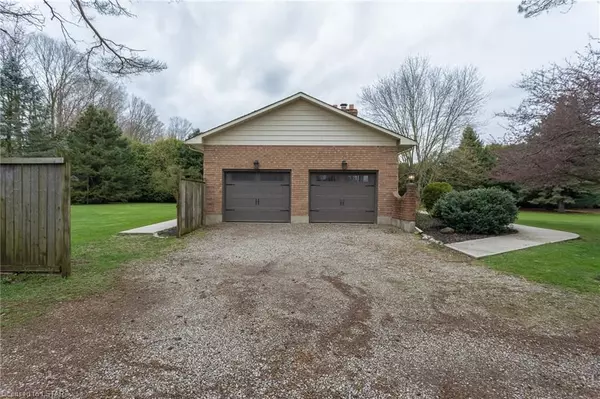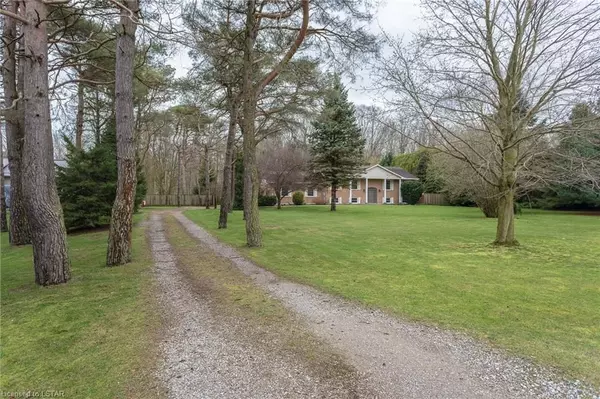49279 NOVA SCOTIA Line Elgin, ON N5H 2R2
4 Beds
3 Baths
3,000 SqFt
UPDATED:
05/29/2024 05:20 AM
Key Details
Property Type Single Family Home
Sub Type Detached
Listing Status Pending
Purchase Type For Sale
Square Footage 3,000 sqft
Price per Sqft $296
MLS Listing ID X8282564
Style Bungalow-Raised
Bedrooms 4
Annual Tax Amount $4,999
Tax Year 2023
Lot Size 0.500 Acres
Property Description
Location
Province ON
County Elgin
Community Copenhagen
Area Elgin
Zoning HR
Region Copenhagen
City Region Copenhagen
Rooms
Family Room No
Basement Full
Kitchen 1
Separate Den/Office 3
Interior
Interior Features Sewage Pump, Water Meter, Water Heater Owned
Cooling Central Air
Inclusions Dishwasher, Garage Door Opener, Refrigerator, Stove, Hot Water Tank Owned
Exterior
Exterior Feature Deck, Porch
Parking Features Private
Garage Spaces 12.0
Pool None
View Forest
Roof Type Asphalt Shingle
Lot Frontage 170.05
Lot Depth 331.06
Exposure South
Total Parking Spaces 12
Building
Foundation Concrete
New Construction false
Others
Senior Community Yes





