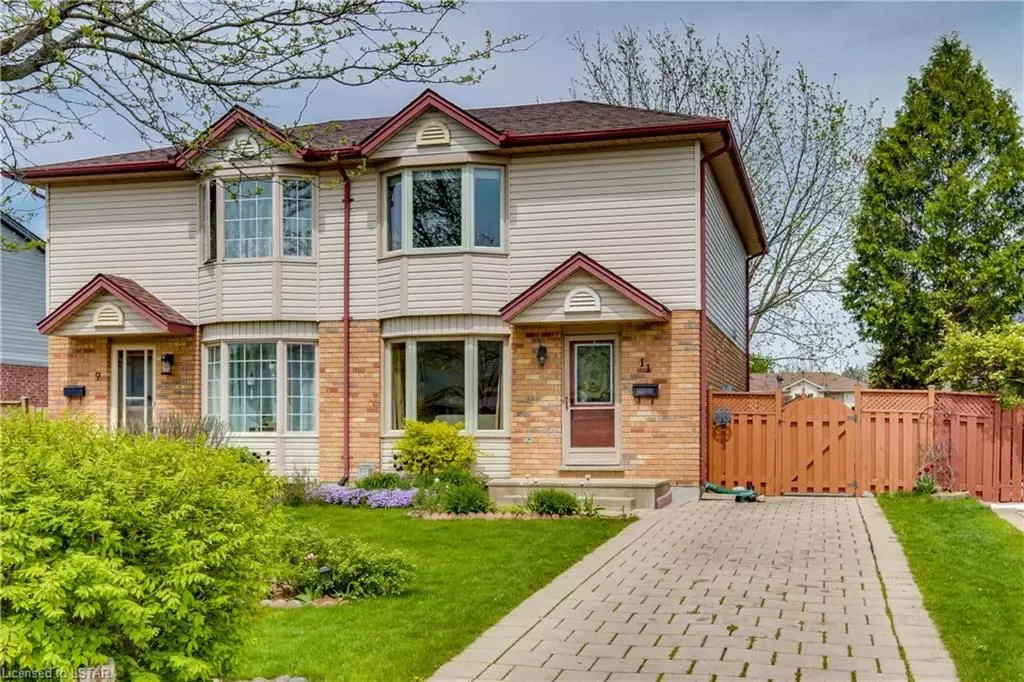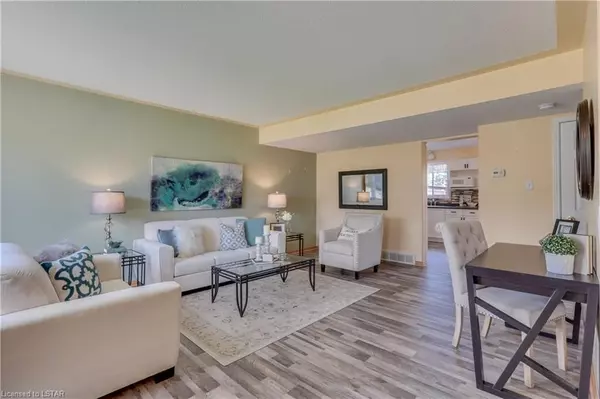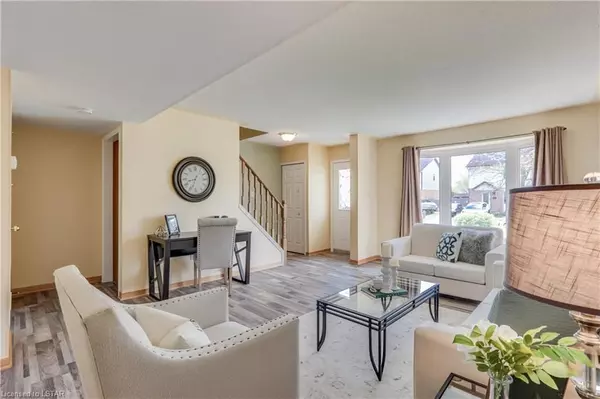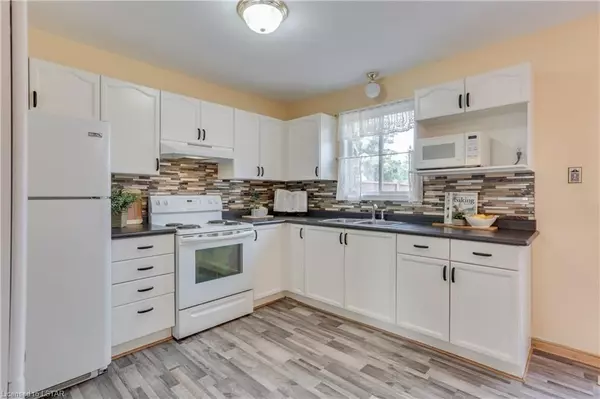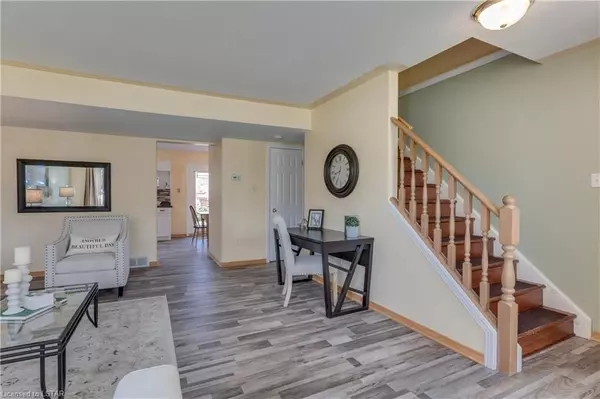11 ROMAN CRES Middlesex, ON N5V 4W5
3 Beds
2 Baths
1,107 SqFt
UPDATED:
05/29/2024 06:21 AM
Key Details
Property Type Multi-Family
Sub Type Semi-Detached
Listing Status Pending
Purchase Type For Sale
Square Footage 1,107 sqft
Price per Sqft $492
MLS Listing ID X8381552
Style 2-Storey
Bedrooms 3
Annual Tax Amount $2,600
Tax Year 2023
Property Description
Location
Province ON
County Middlesex
Community East I
Area Middlesex
Zoning R2-1(2)
Region East I
City Region East I
Rooms
Family Room No
Basement Full
Kitchen 1
Interior
Interior Features Sump Pump
Cooling Central Air
Inclusions Carbon Monoxide Detector, Dryer, Freezer, Refrigerator, Smoke Detector, Stove, Washer
Exterior
Exterior Feature Deck
Parking Features Private
Garage Spaces 2.0
Pool None
Community Features Recreation/Community Centre
Roof Type Shingles
Lot Frontage 29.88
Exposure North
Total Parking Spaces 2
Building
Foundation Poured Concrete
New Construction false
Others
Senior Community No

