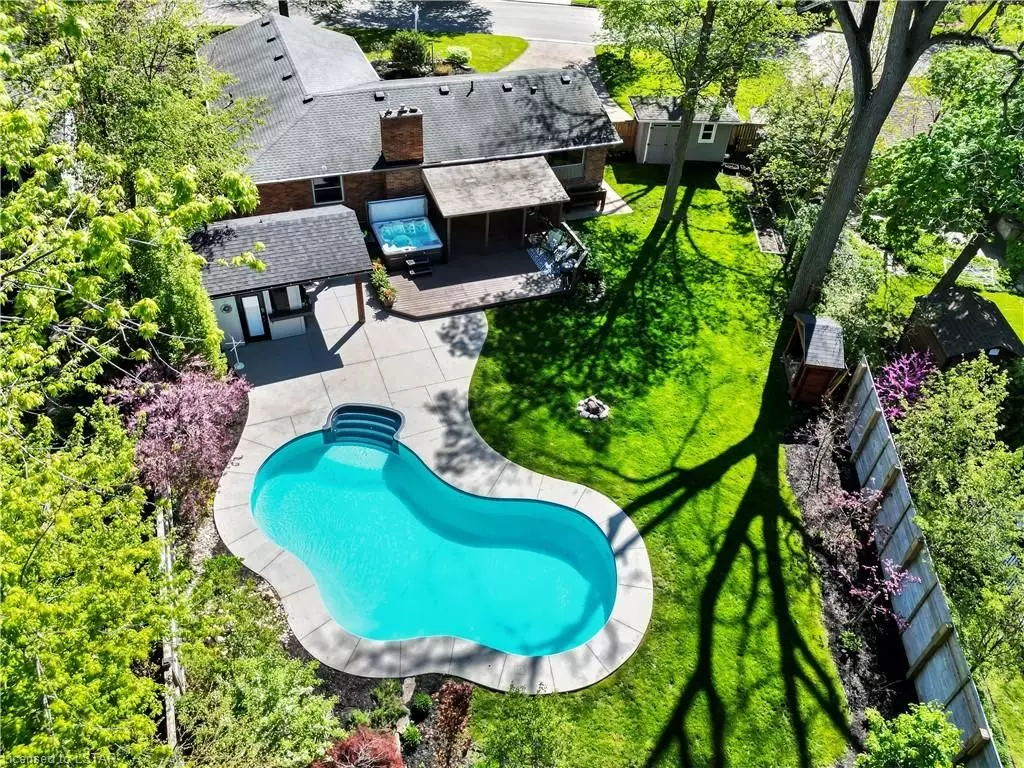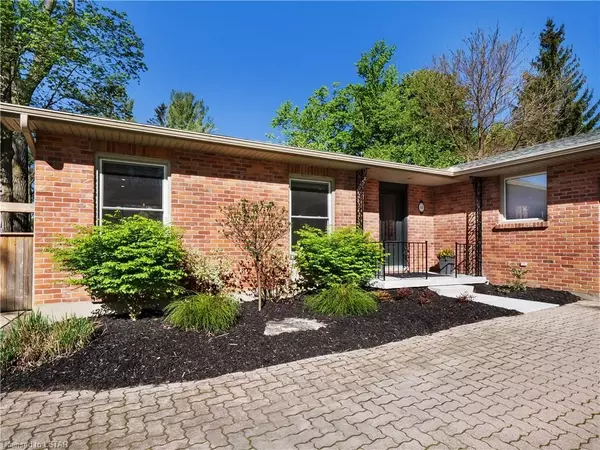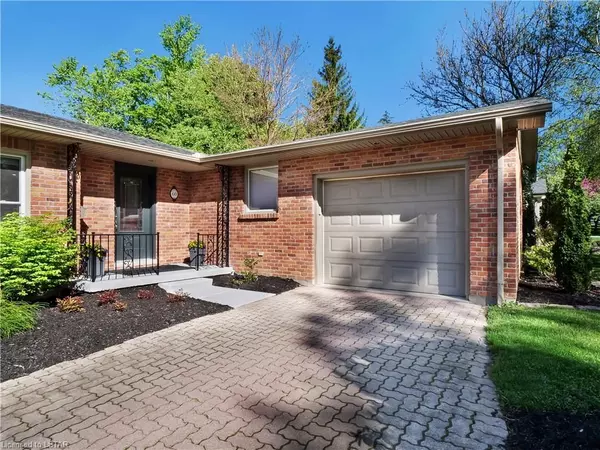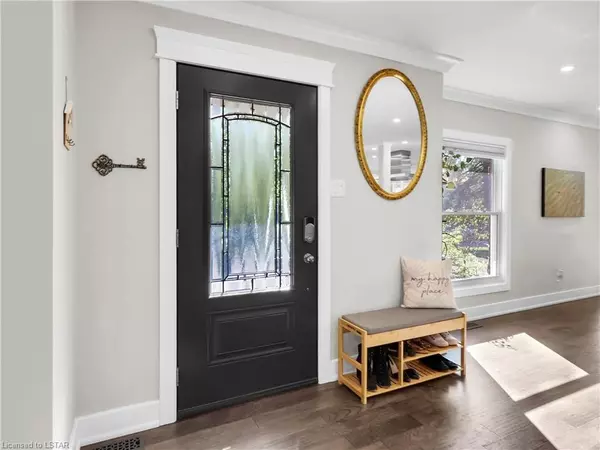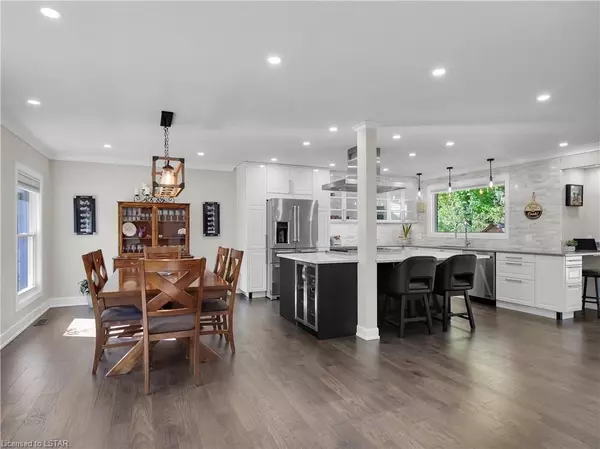60 HARTSON RD Middlesex, ON N6H 3S8
4 Beds
3 Baths
2,559 SqFt
UPDATED:
05/29/2024 07:23 AM
Key Details
Property Type Single Family Home
Sub Type Detached
Listing Status Pending
Purchase Type For Sale
Square Footage 2,559 sqft
Price per Sqft $386
MLS Listing ID X8382360
Style Bungalow
Bedrooms 4
Annual Tax Amount $6,180
Tax Year 2023
Property Description
This home boasts exceptional features finishes throughout. The main floor welcomes you with an open concept living area, creating a warm and inviting atmosphere. The chef-inspired kitchen is a culinary haven, equipped with a 36" Wolf gas stove seamlessly integrated into an oversized island, a 42" Thermador vent hood, top-of-the-line cabinetry, and exquisite quartz countertops. Enjoy the view of your park-like backyard through the large picture windows, bringing nature's beauty inside.
The main level also features a generously proportioned living room with a stunning 72" linear Napoleon fireplace. Unwind in the primary bedroom retreat, complete with a luxurious 4-piece en suite featuring heated floors and a deep soaker tub.
The lower level is a teenagers haven of comfort and functionality, offering two bedrooms, an impressive 3-piece bathroom, a spacious family room, and additional space for an office and exercise area. Abundant storage space ensures all your needs are met.
The in-ground sports-leveled, heated pool (heater June '23) beckons you to take a refreshing dip, with walk-in steps making it easily accessible for all. Imagine entertaining friends and family in and around the Cabana/pool house. This well-appointed space comes with a built-in concrete counter, ample soft-close cabinetry, sink, two under-counter bar fridges, a dishwasher, and a 2-piece bathroom. Making it a wonderful spot to watch outdoor movies, or toss on a sports game. Relax in the hydrotherapy spa tub, surrounded by breathtaking scenery, and create lasting memories.
Location
Province ON
County Middlesex
Community North Q
Area Middlesex
Zoning R1-9
Region North Q
City Region North Q
Rooms
Family Room No
Basement Full
Kitchen 1
Separate Den/Office 2
Interior
Interior Features Other, Bar Fridge, Air Exchanger
Cooling Central Air
Fireplaces Number 1
Fireplaces Type Living Room, Electric
Inclusions 72'' linear Napoleon Fireplace in livingroom, Dishwasher in Cabana, Two under-counter bar fridges in cabana, solar covers & winter pool cover.
Laundry Gas Dryer Hookup, In Basement, Laundry Room, Sink
Exterior
Exterior Feature Canopy, Deck, Hot Tub, Lighting, Porch, Privacy
Parking Features Private, Other
Garage Spaces 7.0
Pool Inground
Community Features Skiing, Public Transit
View Pool, Garden, Park/Greenbelt, Trees/Woods
Roof Type Asphalt Shingle
Lot Frontage 123.93
Lot Depth 150.39
Exposure West
Total Parking Spaces 7
Building
Foundation Poured Concrete
New Construction false
Others
Senior Community Yes
Security Features Carbon Monoxide Detectors,Smoke Detector

