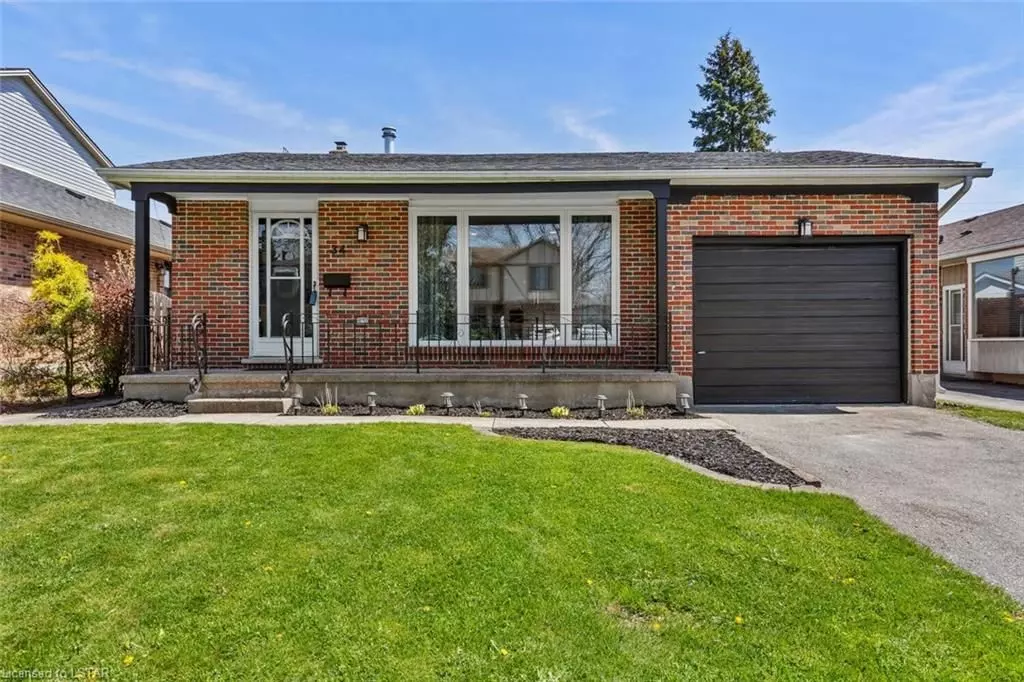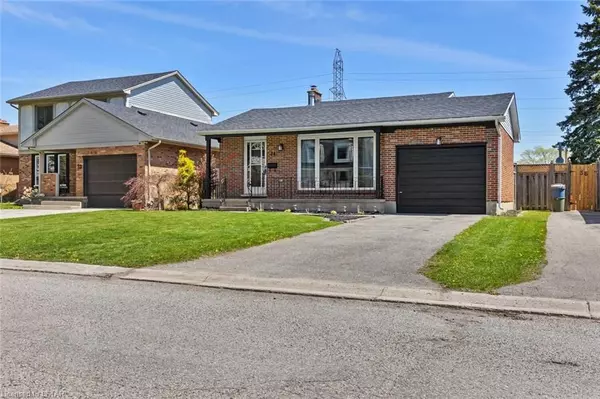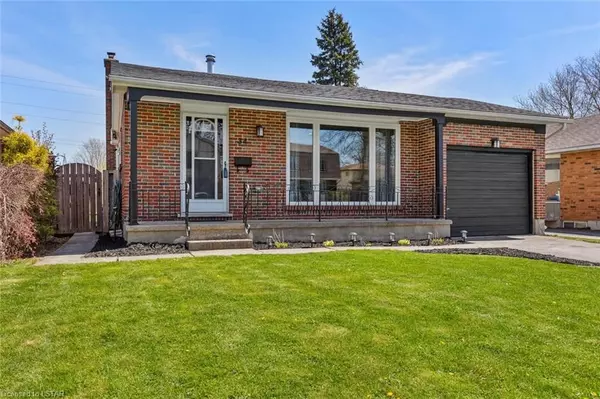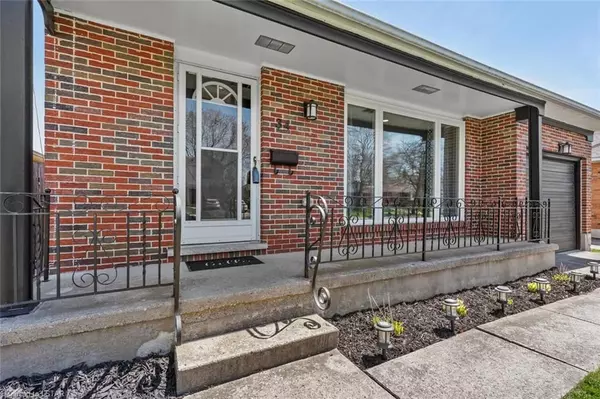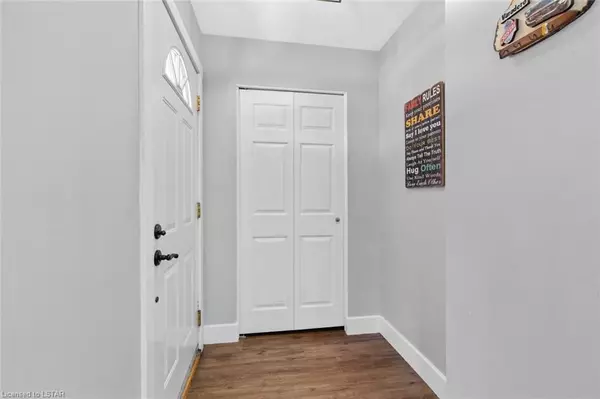34 LOCHERN RD Middlesex, ON N5Z 4L6
3 Beds
2 Baths
1,445 SqFt
UPDATED:
05/29/2024 06:32 AM
Key Details
Property Type Single Family Home
Sub Type Detached
Listing Status Pending
Purchase Type For Sale
Square Footage 1,445 sqft
Price per Sqft $404
MLS Listing ID X8381674
Style Other
Bedrooms 3
Annual Tax Amount $3,170
Tax Year 2023
Property Description
Additional updates: shingles (2022), Familyroom windows (2020), Kitchen (2018), Appliances (2018) Electrical updated (2018)
Location
Province ON
County Middlesex
Community South T
Area Middlesex
Zoning R1-3
Region South T
City Region South T
Rooms
Family Room No
Basement Full
Kitchen 1
Interior
Cooling Central Air
Fireplaces Number 1
Fireplaces Type Family Room
Inclusions Dishwasher, Dryer, Hot Tub, Hot Tub Equipment, Pool Equipment, Refrigerator, Smoke Detector, Stove, Washer, Window Coverings
Laundry In Basement
Exterior
Exterior Feature Hot Tub, Porch
Parking Features Private
Garage Spaces 3.0
Pool Above Ground
Roof Type Asphalt Shingle
Lot Frontage 45.0
Lot Depth 108.06
Exposure East
Total Parking Spaces 3
Building
Foundation Poured Concrete
New Construction false
Others
Senior Community Yes

