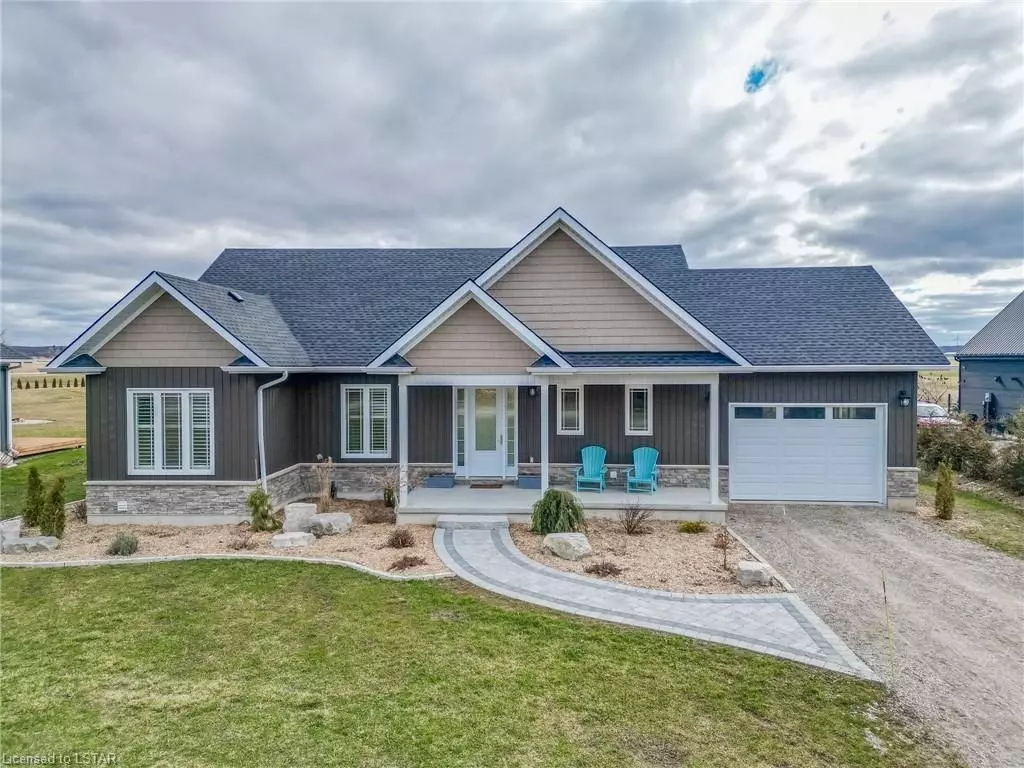74384 DRIFTWOOD DR Huron, ON N0M 1G0
3 Beds
4 Baths
1,636 SqFt
UPDATED:
05/29/2024 03:14 AM
Key Details
Property Type Single Family Home
Sub Type Detached
Listing Status Pending
Purchase Type For Sale
Square Footage 1,636 sqft
Price per Sqft $567
MLS Listing ID X8194112
Style Bungalow
Bedrooms 3
Annual Tax Amount $4,888
Tax Year 2023
Lot Size 0.500 Acres
Property Description
Location
Province ON
County Huron
Community Stanley Twp
Area Huron
Zoning R1
Region Stanley Twp
City Region Stanley Twp
Rooms
Family Room No
Basement Full
Kitchen 1
Interior
Interior Features Sewage Pump, Water Heater Owned, Sump Pump
Cooling Central Air
Fireplaces Number 1
Inclusions Built-in Microwave, Carbon Monoxide Detector, Dishwasher, Dryer, Garage Door Opener, Refrigerator, Smoke Detector, Stove, Washer, Hot Water Tank Owned, Window Coverings
Laundry Electric Dryer Hookup, Washer Hookup
Exterior
Exterior Feature Deck, Porch, Year Round Living
Parking Features Private Double, Other
Garage Spaces 5.0
Pool None
View Trees/Woods
Roof Type Asphalt Shingle
Lot Frontage 94.48
Lot Depth 359.73
Exposure East
Total Parking Spaces 5
Building
Foundation Poured Concrete
New Construction false
Others
Senior Community Yes
Security Features Carbon Monoxide Detectors,Smoke Detector





