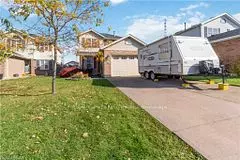REQUEST A TOUR If you would like to see this home without being there in person, select the "Virtual Tour" option and your advisor will contact you to discuss available opportunities.
In-PersonVirtual Tour
$ 699,900
Est. payment /mo
Active
4 Squires Gate Niagara, ON L2P 3W2
4 Beds
3 Baths
UPDATED:
02/29/2024 08:47 PM
Key Details
Property Type Single Family Home
Sub Type Detached
Listing Status Active
Purchase Type For Sale
Approx. Sqft 1100-1500
MLS Listing ID X7286808
Style 2-Storey
Bedrooms 4
Annual Tax Amount $4,244
Tax Year 2023
Property Description
Fantastic two story home in family-friendly neighbourhood features 3+1 bedrooms, 2 bathrooms, attached double garage, fully fenced with lovely backyard that includes above ground pool and hot tub. The main floor highlights hardwood flooring, spacious living & dining room, den with gas fireplace and kitchen with sliding doors to deck and private yard. The upper floor with hardwood stairs to the top has large linen closet, 3 generous bedrooms with the primary bedroom having a walk through closet and ensuite. Going downstairs to the lower level you'll find a nicely updated laundry room with an adjacent remodeled two piece bathroom. Fully finished lower level has cozy family room, 4th bedroom plus plenty of room for your work-out equipment and gaming. Attached garage with interior entry has convenient man-door to side yard leading to a wonderful backyard oasis that includes a pond (with pump), shed, pool and hot tub plus plenty of running, jumping and playing room for the whole family!
Location
Province ON
County Niagara
Area Niagara
Zoning R1
Rooms
Family Room No
Basement Finished, Full
Kitchen 1
Separate Den/Office 1
Interior
Cooling Central Air
Inclusions Carbon Monoxide Detector, Dishwasher, Dryer, Garage Door Opener, Hot Tub, Hot Tub Equipment, Pool Equipment, Range Hood, Refrigerator, Smoke Detector, Stove, Washer, Window Coverings
Exterior
Parking Features Private Double
Garage Spaces 5.0
Pool Above Ground
Lot Frontage 53.43
Lot Depth 126.99
Total Parking Spaces 5
Listed by Royal LePage NRC Realty





