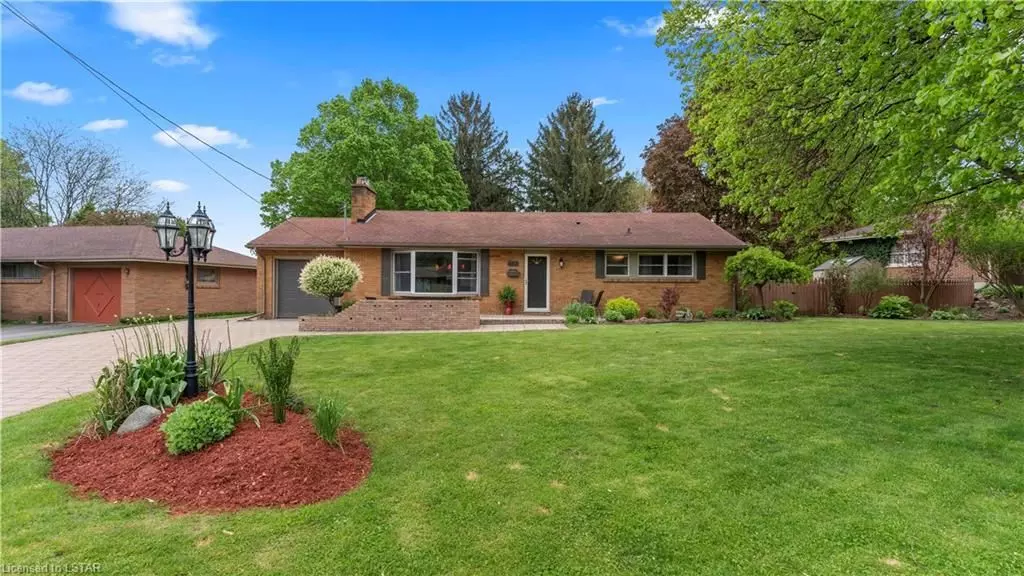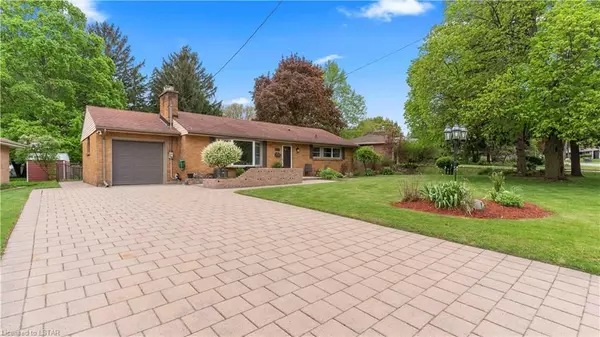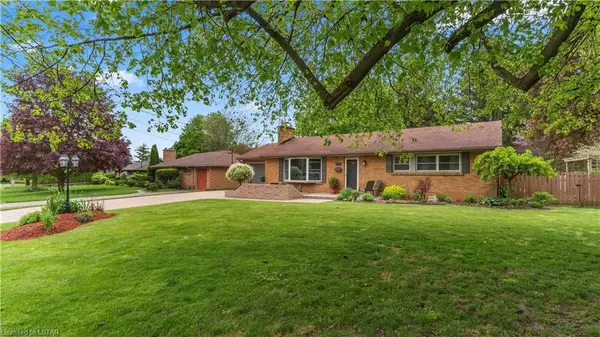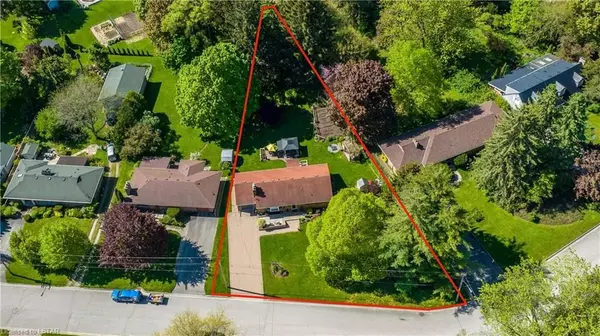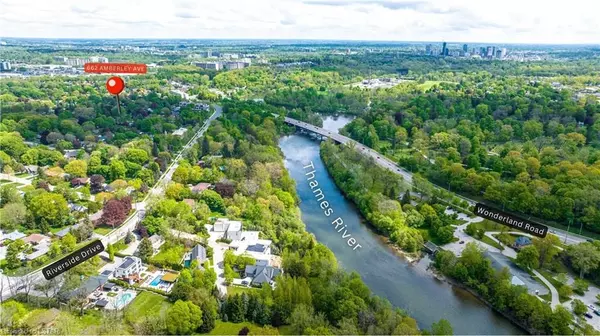662 AMBERLEY AVE Middlesex, ON N6H 2X3
3 Beds
2 Baths
2,212 SqFt
UPDATED:
05/29/2024 05:47 AM
Key Details
Property Type Single Family Home
Sub Type Detached
Listing Status Pending
Purchase Type For Sale
Square Footage 2,212 sqft
Price per Sqft $354
MLS Listing ID X8381256
Style Bungalow
Bedrooms 3
Annual Tax Amount $4,456
Tax Year 2023
Property Description
Location
Province ON
County Middlesex
Community North P
Area Middlesex
Zoning R1-10
Region North P
City Region North P
Rooms
Family Room No
Basement Full
Kitchen 1
Interior
Cooling Central Air
Fireplaces Number 1
Fireplaces Type Living Room
Inclusions Dishwasher, Dryer, Refrigerator, Stove, Washer
Exterior
Exterior Feature Porch, Recreational Area
Parking Features Private Double, Other
Garage Spaces 7.0
Pool None
Community Features Recreation/Community Centre, Greenbelt/Conservation, Public Transit
Roof Type Asphalt Rolled
Lot Frontage 137.0
Lot Depth 243.0
Exposure South
Total Parking Spaces 7
Building
Foundation Concrete
New Construction false
Others
Senior Community Yes
Security Features Smoke Detector

