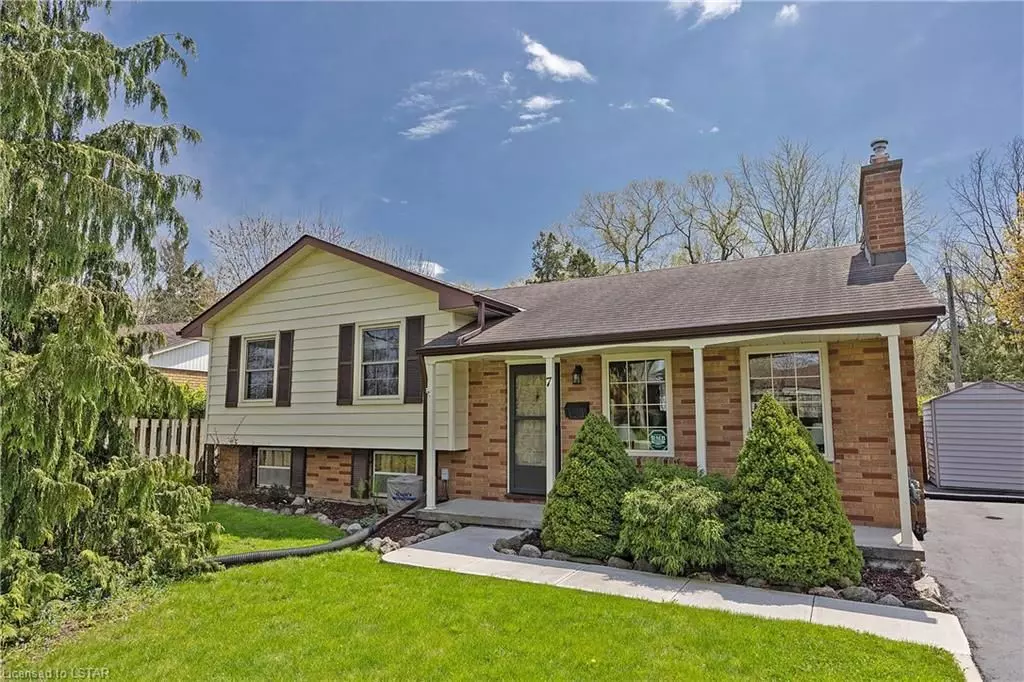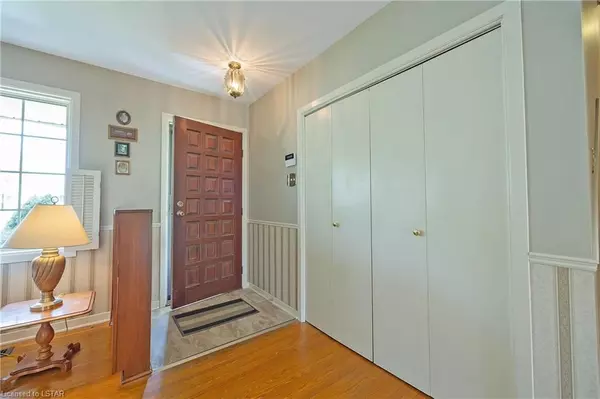7 GLANWORTH DR Elgin, ON N5R 1E5
3 Beds
2 Baths
1,097 SqFt
UPDATED:
05/29/2024 05:47 AM
Key Details
Property Type Single Family Home
Sub Type Detached
Listing Status Pending
Purchase Type For Sale
Square Footage 1,097 sqft
Price per Sqft $487
MLS Listing ID X8381254
Style Other
Bedrooms 3
Annual Tax Amount $3,130
Tax Year 2023
Property Description
Location
Province ON
County Elgin
Community Se
Area Elgin
Zoning R1
Region SE
City Region SE
Rooms
Family Room No
Basement Partially Finished
Kitchen 1
Interior
Interior Features Workbench, Bar Fridge
Cooling Central Air
Inclusions FRIDGE IN BASEMENT, COUCH IN BASEMENT, LOVE SEAT IN BASEMENT, FOUR STOOLS FOR KITCHEN ISLAND
Laundry In Basement
Exterior
Exterior Feature Awnings, Backs On Green Belt, Canopy, Deck, Porch, Privacy
Parking Features Private, Other
Garage Spaces 3.0
Pool None
View Creek/Stream
Roof Type Shingles
Lot Frontage 29.05
Lot Depth 109.01
Exposure South
Total Parking Spaces 3
Building
Foundation Poured Concrete
New Construction false
Others
Senior Community No
Security Features Alarm System,Carbon Monoxide Detectors,Smoke Detector





