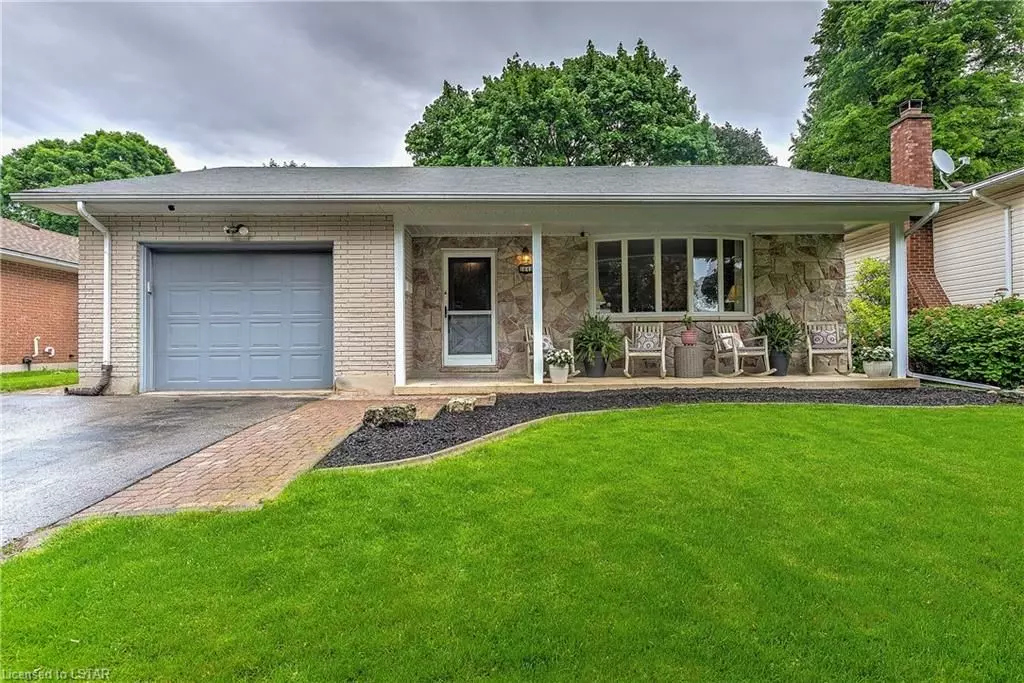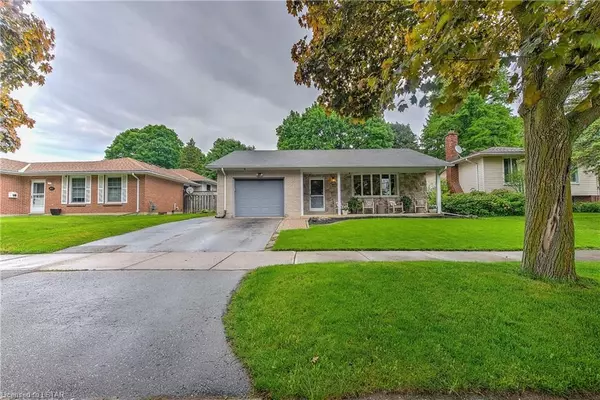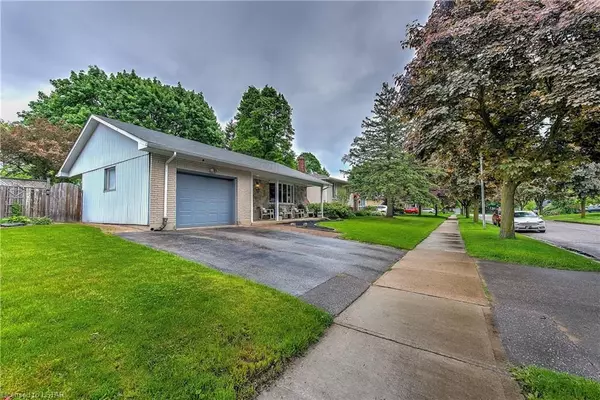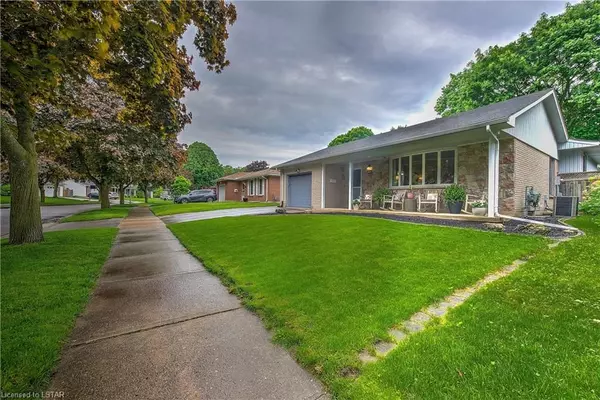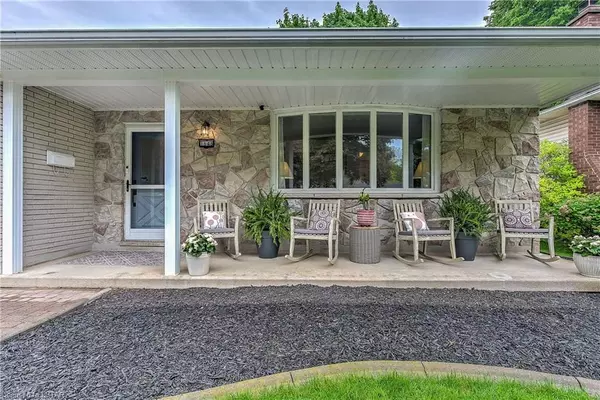1648 ESTEVAN RD Middlesex, ON N5X 2G9
4 Beds
2 Baths
1,236 SqFt
UPDATED:
05/29/2024 06:44 AM
Key Details
Property Type Single Family Home
Sub Type Detached
Listing Status Pending
Purchase Type For Sale
Square Footage 1,236 sqft
Price per Sqft $566
MLS Listing ID X8381814
Style Other
Bedrooms 4
Annual Tax Amount $3,886
Tax Year 2023
Property Description
Location
Province ON
County Middlesex
Community North C
Area Middlesex
Zoning R1-7
Region North C
City Region North C
Rooms
Family Room No
Basement Full
Kitchen 1
Separate Den/Office 1
Interior
Interior Features None
Cooling Central Air
Inclusions Built-in Microwave, Dishwasher, Dryer, Microwave, Refrigerator, Stove, Washer
Exterior
Parking Features Private Double
Garage Spaces 3.0
Pool None
Roof Type Asphalt Shingle
Lot Frontage 60.12
Exposure South
Total Parking Spaces 3
Building
Foundation Poured Concrete
New Construction false
Others
Senior Community Yes

