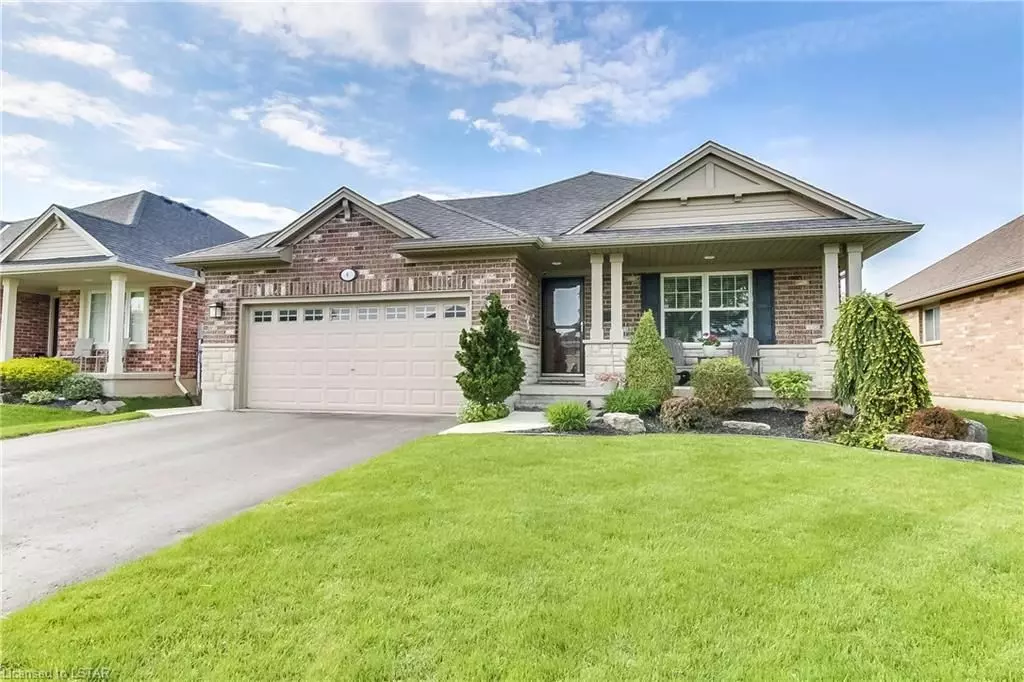6 LAWRENCE AVE Elgin, ON N5R 0B8
4 Beds
3 Baths
2,570 SqFt
UPDATED:
05/29/2024 05:36 AM
Key Details
Property Type Single Family Home
Sub Type Detached
Listing Status Pending
Purchase Type For Sale
Square Footage 2,570 sqft
Price per Sqft $284
MLS Listing ID X8381186
Style Bungalow
Bedrooms 4
Annual Tax Amount $4,168
Tax Year 2023
Property Description
Location
Province ON
County Elgin
Community Se
Area Elgin
Zoning R3A
Region SE
City Region SE
Rooms
Family Room No
Basement Full
Kitchen 1
Separate Den/Office 1
Interior
Interior Features On Demand Water Heater, Water Heater Owned, Sump Pump
Cooling Central Air
Fireplaces Number 1
Inclusions GAZEBO
Laundry In Basement
Exterior
Exterior Feature Deck, Porch, Privacy
Parking Features Private Double, Other
Garage Spaces 6.0
Pool None
Community Features Public Transit
Roof Type Asphalt Shingle
Lot Frontage 52.16
Lot Depth 115.17
Exposure South
Total Parking Spaces 6
Building
Foundation Poured Concrete
New Construction false
Others
Senior Community Yes
Security Features Alarm System,Carbon Monoxide Detectors,Smoke Detector





