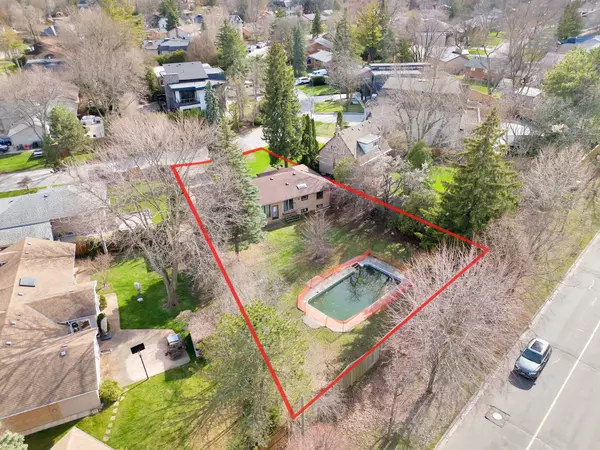REQUEST A TOUR If you would like to see this home without being there in person, select the "Virtual Tour" option and your agent will contact you to discuss available opportunities.
In-PersonVirtual Tour
$ 2,400,000
Est. payment /mo
Active
48 Chatfield DR Toronto, ON M3B 1K5
4 Beds
2 Baths
UPDATED:
08/27/2024 01:50 PM
Key Details
Property Type Single Family Home
Sub Type Detached
Listing Status Active
Purchase Type For Sale
MLS Listing ID C8268672
Style Bungalow
Bedrooms 4
Annual Tax Amount $8,970
Tax Year 2023
Property Description
A rare opportunity awaits in Banbury/Don Mills, a city-approved double lot for sale. Nestled in Toronto's prestigious upper scale, near Edward Gardens, Bridle Path, and Sunny-brook Hospital, this locale blends urban sophistication with natural tranquility. Surrounded by homes selling for $4 million+, with easy access to DVP and 401, it offers convenience and prestige. Embrace the harmony of nature and city vibrance. Lots are also for sale individually 48A & 48B Chatfield Drive. Whether you're an investor, builder, or someone seeking to construct their dream home on a 11,800sqft lot OR perhaps even considering a second dwelling for family members, this double lot presents an unparalleled opportunity. Perfect for end-users aiming to realize their dream home and capitalize on selling the second lot, the potential is boundless. Lot 1: 54.3ft x 101.6ft - 5952.09 sqft. Lot 2: 105.34ft x 68.14 - 5930.91 sqft.
Location
Province ON
County Toronto
Community Banbury-Don Mills
Area Toronto
Zoning RD(f15;a550*5)
Region Banbury-Don Mills
City Region Banbury-Don Mills
Rooms
Family Room Yes
Basement Finished
Kitchen 1
Separate Den/Office 1
Interior
Interior Features In-Law Capability
Cooling Central Air
Exterior
Parking Features Private Double
Garage Spaces 7.0
Pool Inground
Roof Type Asphalt Shingle
Lot Frontage 54.0
Lot Depth 169.08
Total Parking Spaces 7
Building
Foundation Concrete
Listed by KELLER WILLIAMS ENERGY REAL ESTATE





