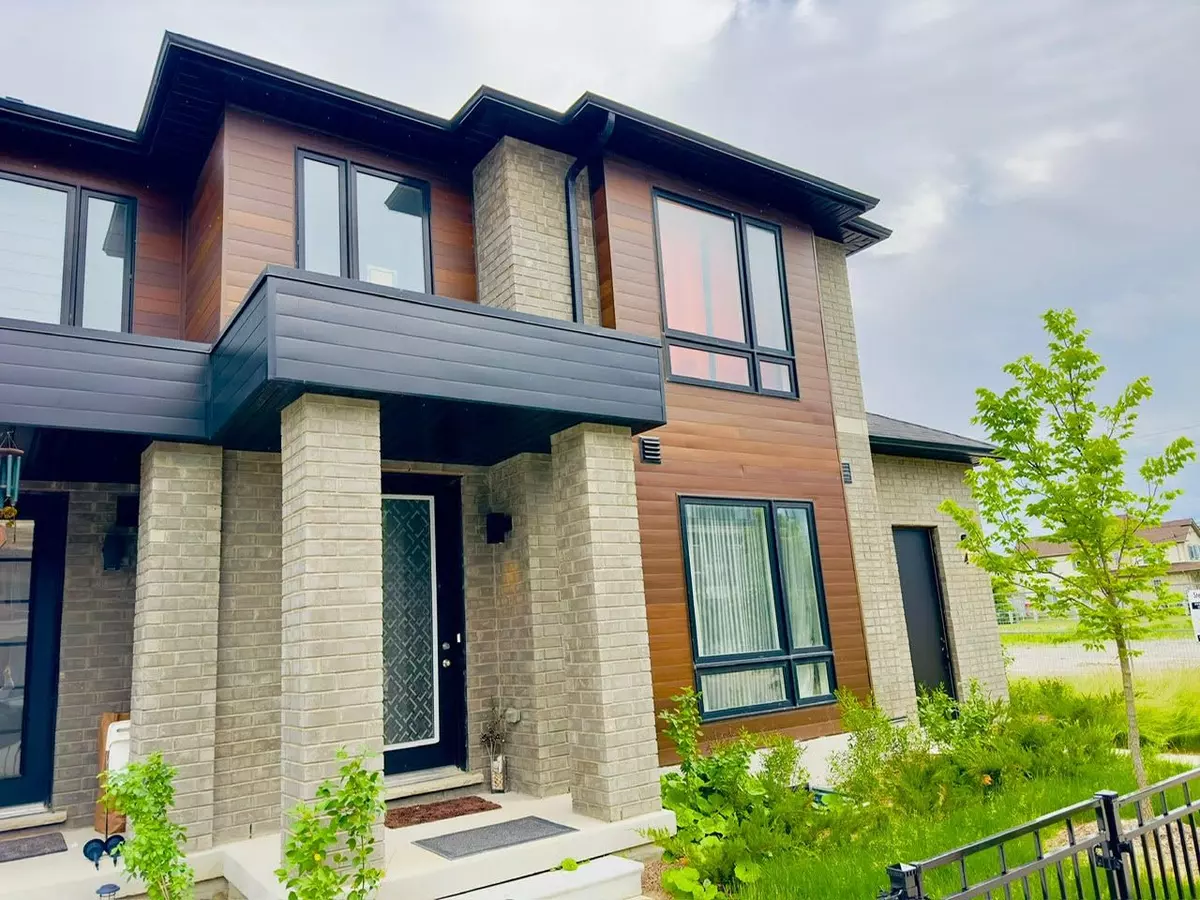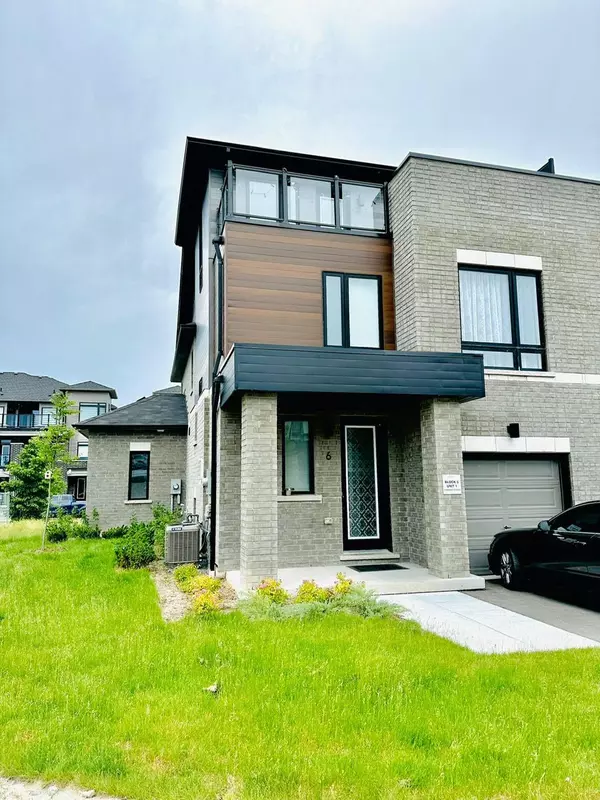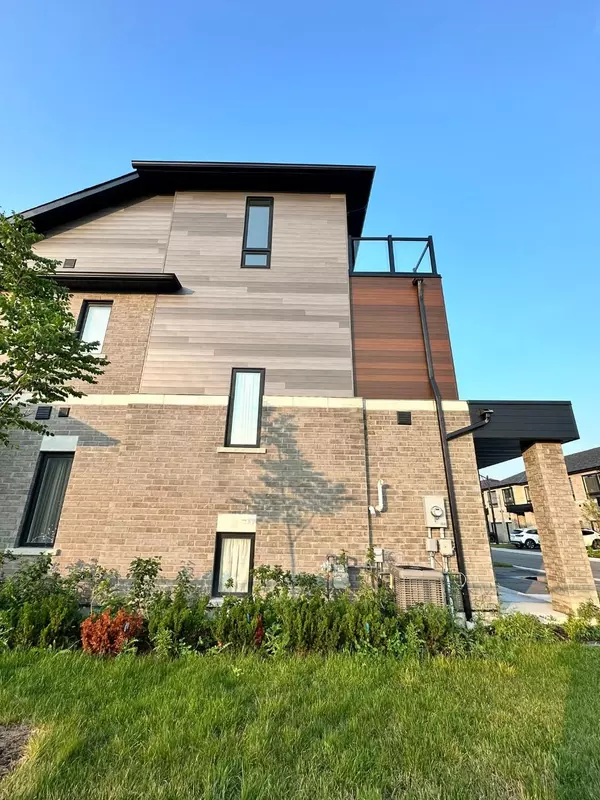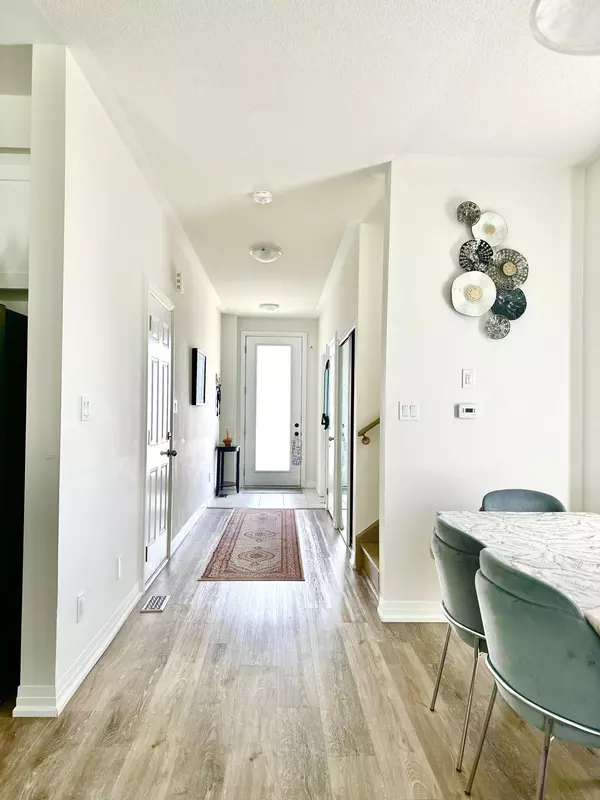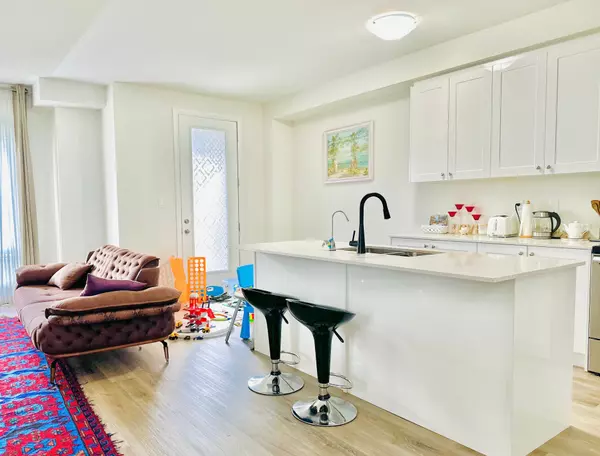REQUEST A TOUR If you would like to see this home without being there in person, select the "Virtual Tour" option and your agent will contact you to discuss available opportunities.
In-PersonVirtual Tour
$ 990,000
Est. payment /mo
Active
Address not disclosed Whitby, ON L1R 0B6
4 Beds
4 Baths
UPDATED:
12/30/2024 01:13 AM
Key Details
Property Type Single Family Home
Listing Status Active
Purchase Type For Sale
MLS Listing ID E9354918
Style 3-Storey
Bedrooms 4
Annual Tax Amount $6,200
Tax Year 2024
Property Description
One of a kind in complex: 4 Bedrooms: Two Master Bedrooms, 4 Washrooms, 9 foot Ceiling, 3 Story with Terrace!*** One year NEW End unit Townhouse***Open Concept, Feel like Semidetached! 3 Bedroom plus Second Master Bedroom W/O to Terrace in North Whitby's Folkstone Community build by Mansouri Living. Stainless Steel Appliances, Finished Basement, Convenient Laundry on Second Floor. POTL Common Elements includes Maintenance of Sidewalks, Roads and Garbage Pick up -193.49 monthly. Minutes to Shopping Mall, Restaurants, Park, School, Trent University, etc. *** A Must See!***
Location
Province ON
County Durham
Rooms
Basement Finished
Kitchen 1
Interior
Interior Features Other, In-Law Suite
Cooling Central Air
Inclusions ALL ELECTRICAL LIGHT FIXTURES, NEW CENTRAL A/C, STAINLESS STEELE FRIDGE, STOVE, RANGE HOOD, DISHWASHER, SECOND FLOOR WASHER/DRYER
Exterior
Parking Features Built-In
Garage Spaces 2.0
Pool None
Roof Type Shingles
Building
Foundation Not Applicable
Lited by RIGHT AT HOME REALTY

