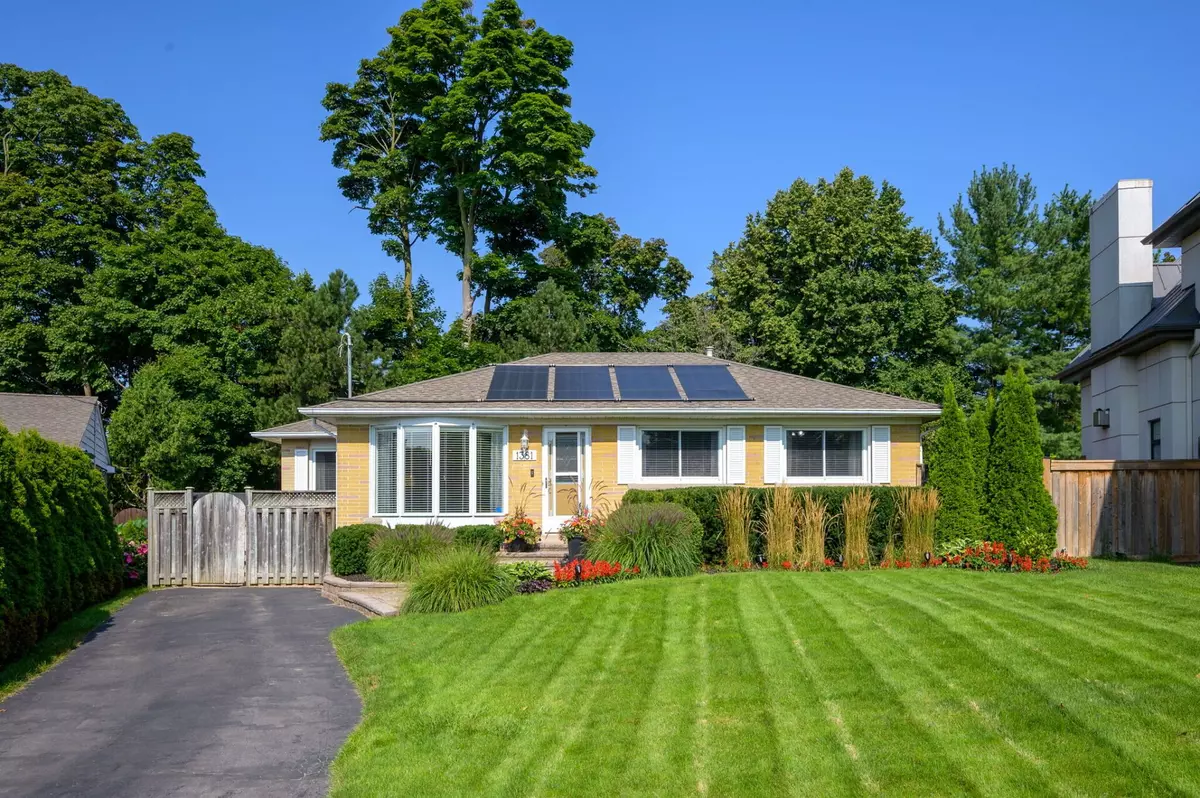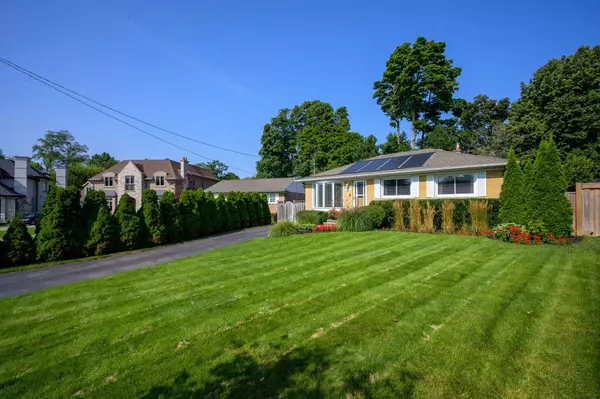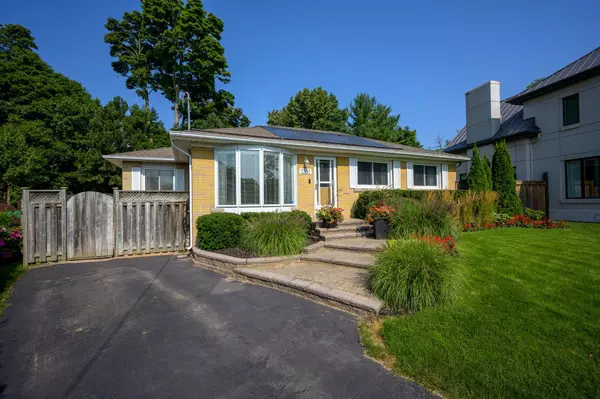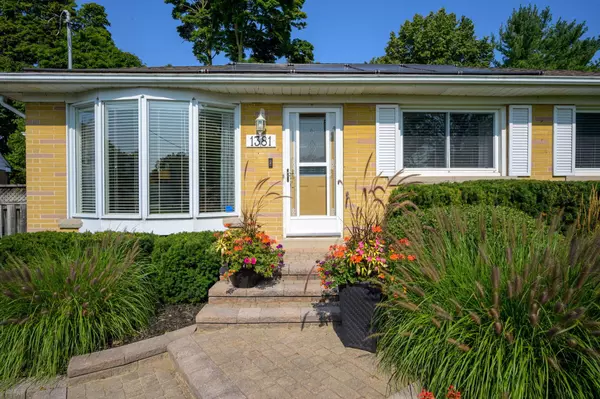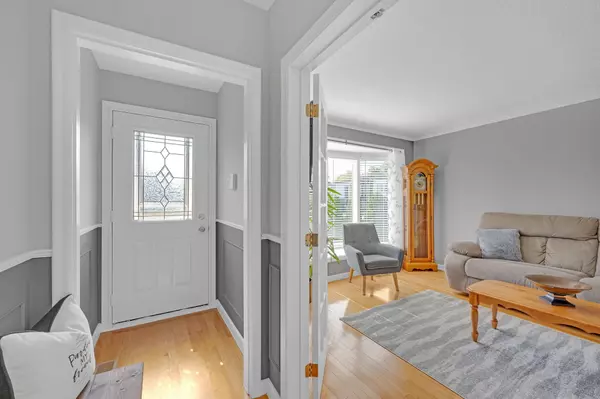1381 Constance DR Oakville, ON L6J 2T8
3 Beds
2 Baths
UPDATED:
11/25/2024 09:46 PM
Key Details
Property Type Single Family Home
Sub Type Detached
Listing Status Active
Purchase Type For Sale
Approx. Sqft 1100-1500
MLS Listing ID W9304441
Style Bungalow
Bedrooms 3
Annual Tax Amount $7,576
Tax Year 2024
Property Description
Location
Province ON
County Halton
Community 1011 - Mo Morrison
Area Halton
Region 1011 - MO Morrison
City Region 1011 - MO Morrison
Rooms
Family Room No
Basement Finished
Kitchen 1
Separate Den/Office 1
Interior
Interior Features Water Softener, Primary Bedroom - Main Floor, Carpet Free, Central Vacuum
Cooling Central Air
Fireplaces Type Natural Gas
Fireplace Yes
Heat Source Gas
Exterior
Exterior Feature Awnings, Landscaped, Lawn Sprinkler System, Patio
Parking Features Private
Garage Spaces 4.0
Pool Inground
View Trees/Woods
Roof Type Asphalt Shingle
Topography Wooded/Treed,Flat
Lot Depth 114.0
Total Parking Spaces 4
Building
Unit Features Fenced Yard,Level,Ravine,Wooded/Treed
Foundation Concrete Block
Others
Security Features None

