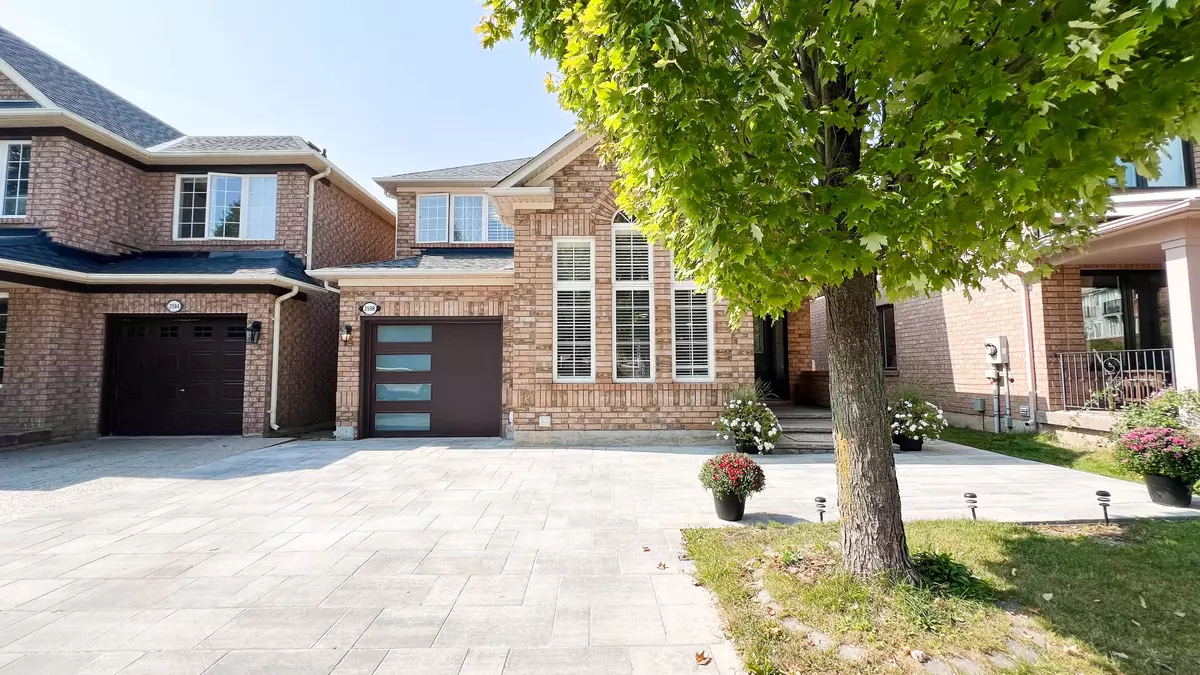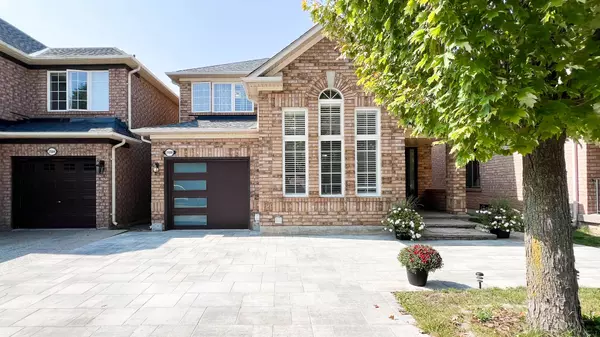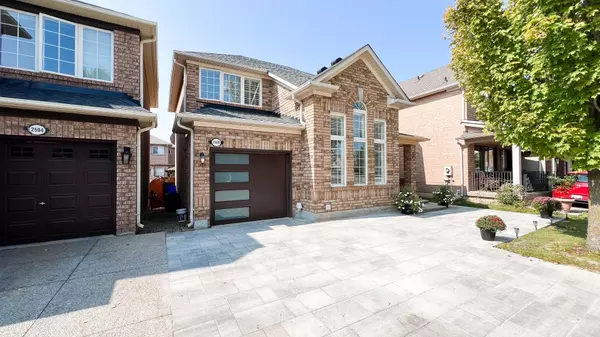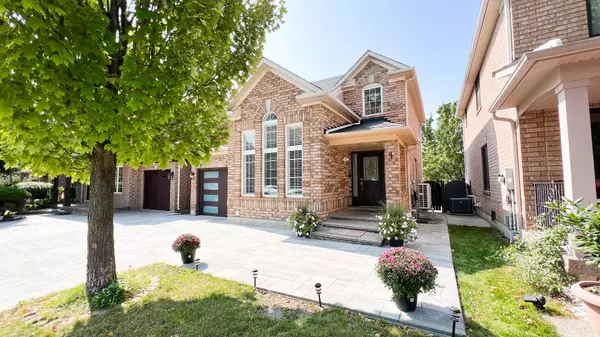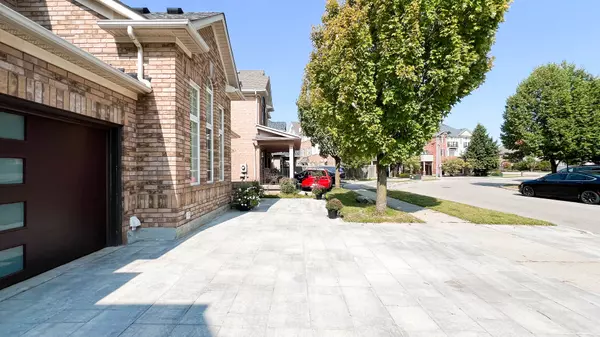REQUEST A TOUR If you would like to see this home without being there in person, select the "Virtual Tour" option and your agent will contact you to discuss available opportunities.
In-PersonVirtual Tour
$ 1,289,000
Est. payment /mo
Active
2598 Dashwood DR Oakville, ON L6M 4C2
3 Beds
4 Baths
UPDATED:
12/06/2024 04:20 PM
Key Details
Property Type Single Family Home
Sub Type Detached
Listing Status Active
Purchase Type For Sale
Approx. Sqft 1500-2000
MLS Listing ID W9346174
Style 2-Storey
Bedrooms 3
Annual Tax Amount $5,268
Tax Year 2024
Property Description
Charming and spacious 3-bedroom, 4-bath home with an exceptional in-law suite in the basement. Thein-law suite includes a professionally installed 3-piece washroom, mini kitchen, and a comfortable bedroom ideal for extended family or rental potential. Enjoy the convenience of an interlocking driveway that accommodates three cars, seamlessly extending to the backyard, where a lovely pergola awaits for outdoor entertaining. Recent upgrades include a new roof (2018), and a brand-new furnaceand AC (2024) ensuring comfort and peace of mind for years to come Dont miss the opportunity to make this lovely residence your own.
Location
Province ON
County Halton
Community West Oak Trails
Area Halton
Region West Oak Trails
City Region West Oak Trails
Rooms
Family Room Yes
Basement Finished, Full
Kitchen 1
Separate Den/Office 1
Interior
Interior Features Other
Cooling Central Air
Fireplace No
Heat Source Gas
Exterior
Parking Features Private Double
Garage Spaces 2.0
Pool None
Roof Type Other
Lot Depth 75.43
Total Parking Spaces 3
Building
Foundation Unknown
Listed by RE/MAX ULTIMATE REALTY INC.

