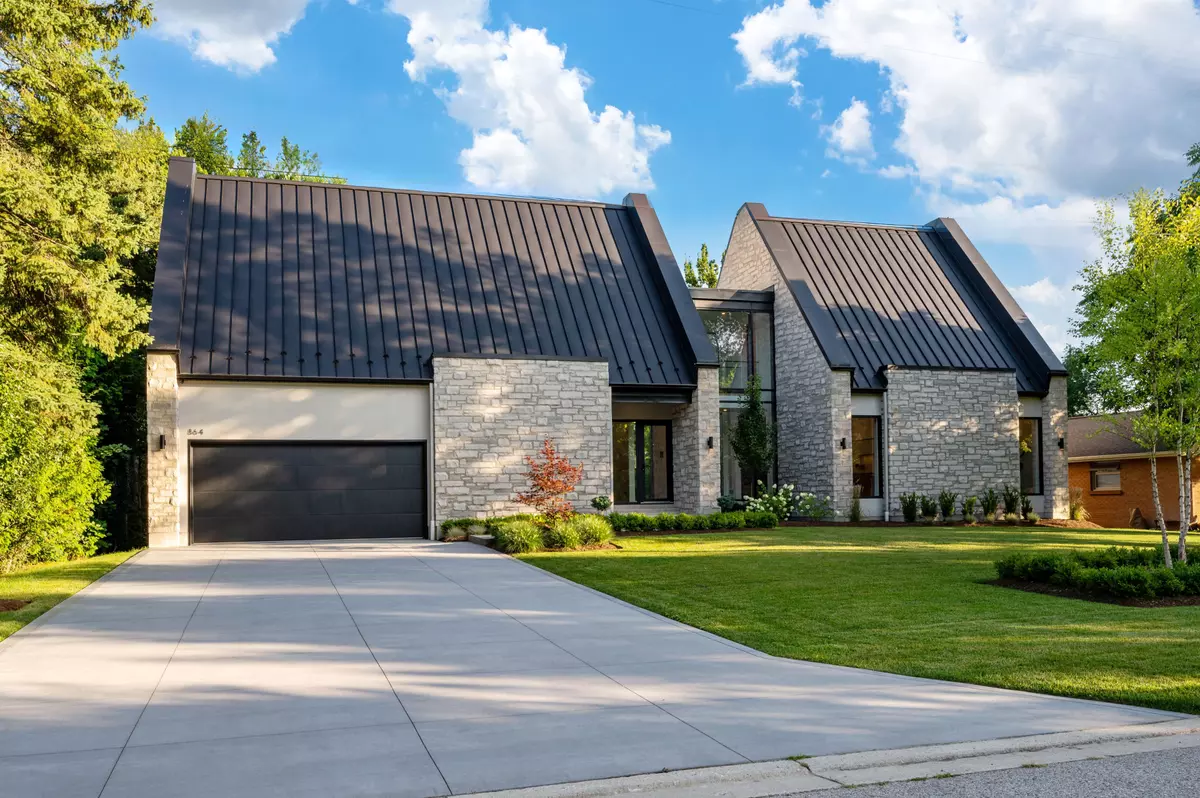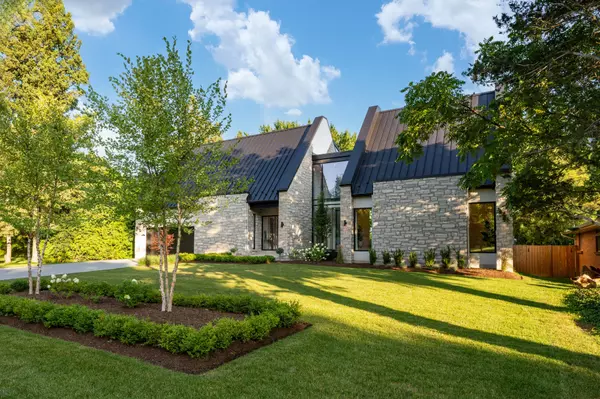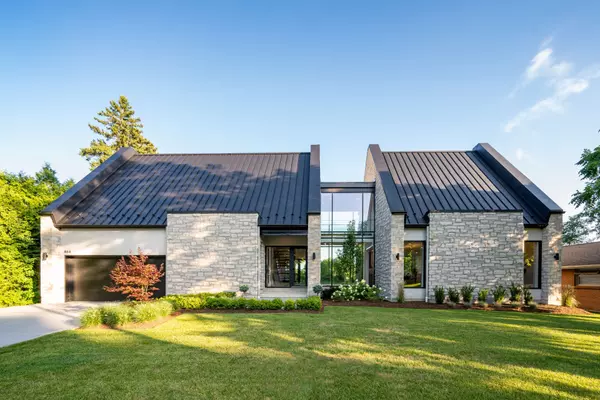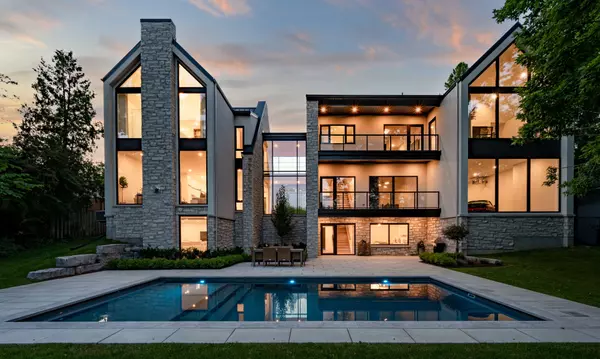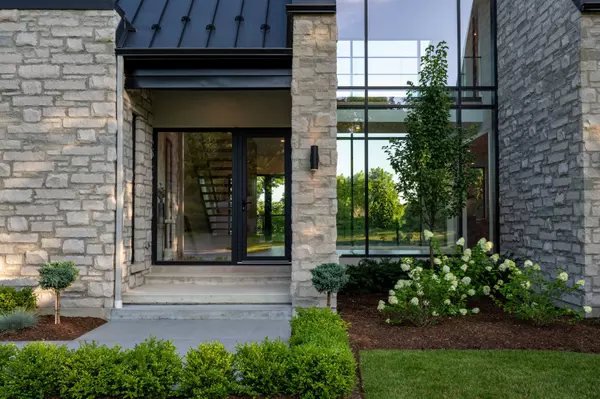REQUEST A TOUR If you would like to see this home without being there in person, select the "Virtual Tour" option and your agent will contact you to discuss available opportunities.
In-PersonVirtual Tour
$ 4,295,000
Est. payment /mo
Price Dropped by $380K
864 Clearview AVE London, ON N6H 2N4
5 Beds
5 Baths
UPDATED:
01/07/2025 02:04 PM
Key Details
Property Type Single Family Home
Sub Type Detached
Listing Status Active
Purchase Type For Sale
Approx. Sqft 5000 +
MLS Listing ID X9298104
Style 2-Storey
Bedrooms 5
Annual Tax Amount $12,351
Tax Year 2023
Property Description
Introducing 864 Clearview Avenue, an exceptional residence crafted by Reis Design + Build. Located in the prestigious Riverside Drive South area, this home offers breathtaking, unobstructed views of the renowned Thames Valley Golf Course. With direct access to the trails and pathways of Springbank Park, this residence is set in an unrivaled location. Its striking stone exterior, which elevates three stories at the rear, highlights a sophisticated modern design that blends old-world materials with contemporary craftsmanship to create a true masterpiece. Inside, the home features a meticulously designed interior with high-end finishes and custom craftsmanship at every turn. Featuring 5 bedrooms, 5 bathrooms, and over 6,100 SQ FT of luxurious living space, it offers both comfort and style. The primary kitchen is a chefs dream, equipped with top-tier appliances, custom cabinetry, an oversized island with stone countertops, backsplash and a statement range hood. A unique secondary prep kitchen provides additional culinary space and ample storage. A stunning glass bridge adds a dramatic, contemporary touch, enhancing the homes visual appeal and functionality. The property includes a 5-car garage, thoughtfully designed to accommodate a range of vehicles while offering natural light and views of the rear garden. The expansive walk-out lower level is perfect for relaxation and entertainment, featuring a comfortable great room, a guest bedroom, a bar, and a glass-enclosed home gym. This level seamlessly connects to the landscaped rear yard and pool area, providing an ideal setting for leisure and gatherings. 864 Clearview Avenue epitomizes the pinnacle of luxury living in London, Ontario, with architectural significance that rivals some of the most distinguished homes across Canada. This rare offering is truly extraordinary.
Location
Province ON
County Middlesex
Community North Q
Area Middlesex
Region North Q
City Region North Q
Rooms
Family Room Yes
Basement Finished with Walk-Out
Kitchen 2
Interior
Interior Features Carpet Free
Cooling Central Air
Fireplace Yes
Heat Source Gas
Exterior
Parking Features Private Double
Garage Spaces 6.0
Pool Inground
Roof Type Metal
Lot Depth 203.29
Total Parking Spaces 11
Building
Unit Features Clear View,Fenced Yard,Golf,Greenbelt/Conservation,Park,Sloping
Foundation Poured Concrete
Listed by SOTHEBY`S INTERNATIONAL REALTY CANADA

