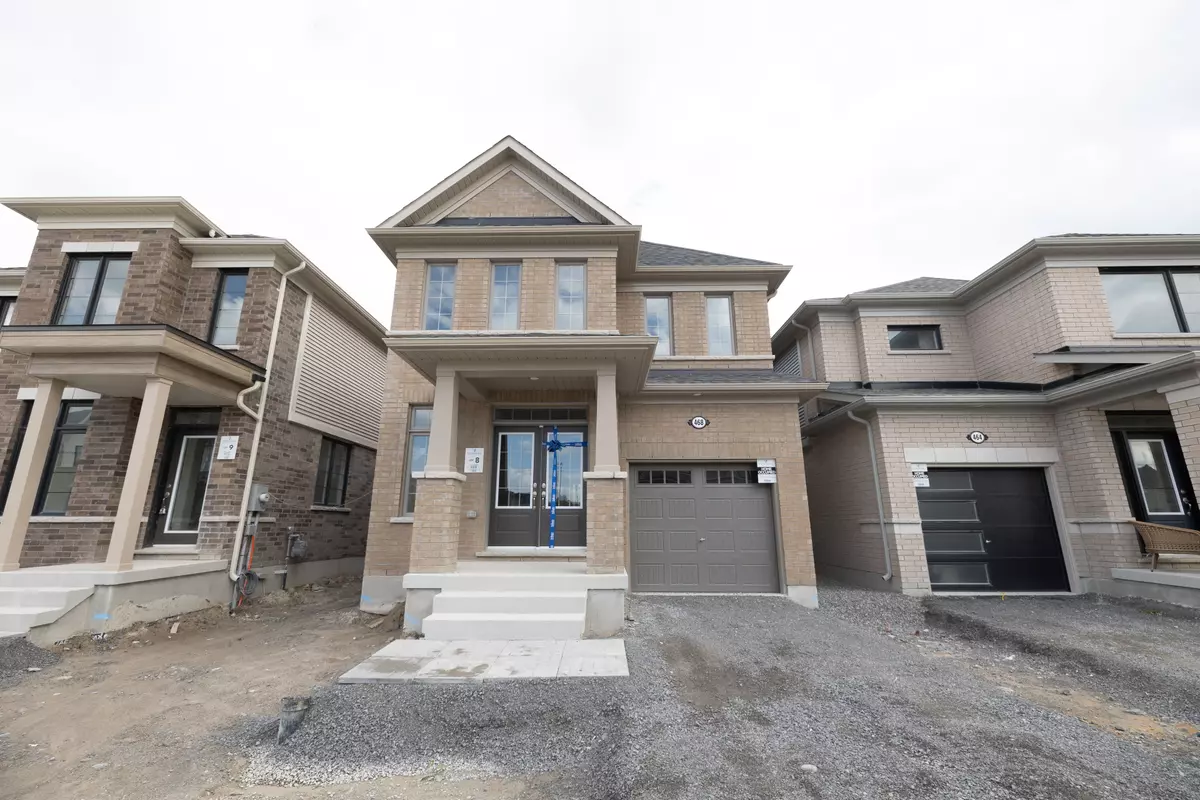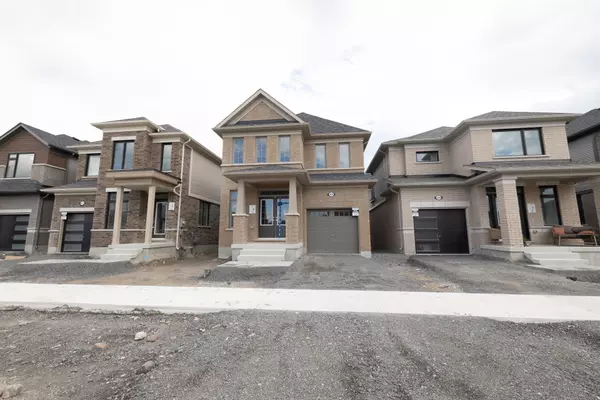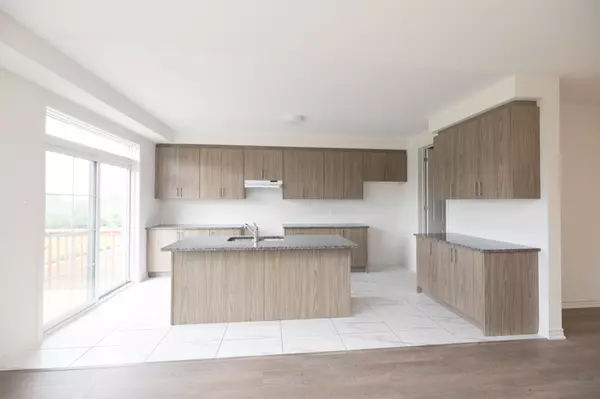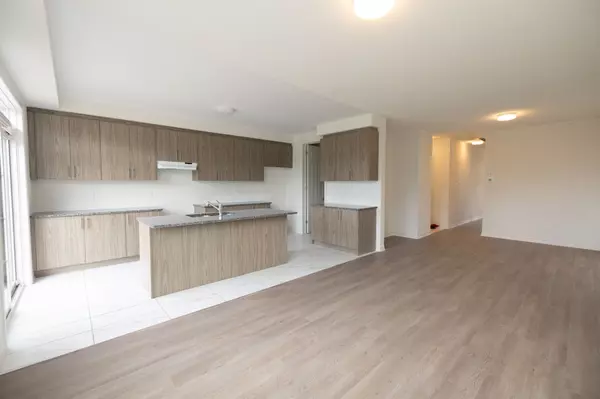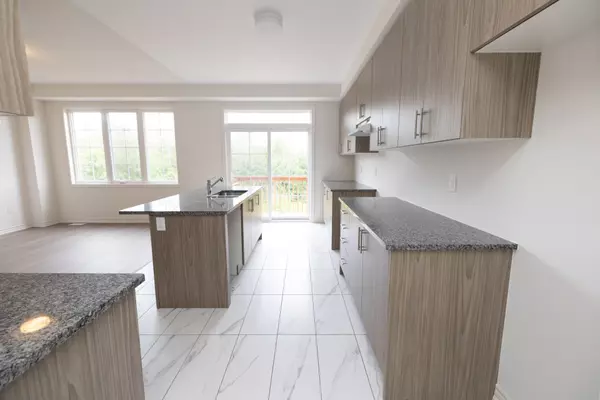REQUEST A TOUR If you would like to see this home without being there in person, select the "Virtual Tour" option and your agent will contact you to discuss available opportunities.
In-PersonVirtual Tour

$ 2,900
Est. payment /mo
Active
468 Trevor ST Cobourg, ON K9A 4J6
4 Beds
3 Baths
UPDATED:
10/21/2024 09:26 PM
Key Details
Property Type Single Family Home
Sub Type Detached
Listing Status Active
Purchase Type For Lease
MLS Listing ID X9365991
Style 2-Storey
Bedrooms 4
Property Description
Welcome to this stunning, newly built 4-bedroom, 3-bathroom detached home, just 5 minutes from Cobourg Beach! This spacious residence features upgraded hardwood flooring throughout, an open-concept kitchen with a pantry, perfect for entertaining, and modern finishes that enhance every room. Flooded with natural light, this home offers the ideal space for families seeking both comfort and convenience. Enjoy a blend of contemporary living and suburban tranquility, with Walmart, Cobourg Community Center, and Northumberland Hospital just 5 minutes away. Dont miss your chance to make this beautiful house your new home!
Location
Province ON
County Northumberland
Community Cobourg
Area Northumberland
Region Cobourg
City Region Cobourg
Rooms
Family Room Yes
Basement Unfinished
Kitchen 1
Interior
Interior Features None
Cooling Central Air
Fireplace Yes
Heat Source Gas
Exterior
Parking Features Available
Garage Spaces 1.0
Pool None
Roof Type Shingles
Total Parking Spaces 2
Building
Foundation Concrete
Listed by RE/MAX ROYAL PROPERTIES REALTY


