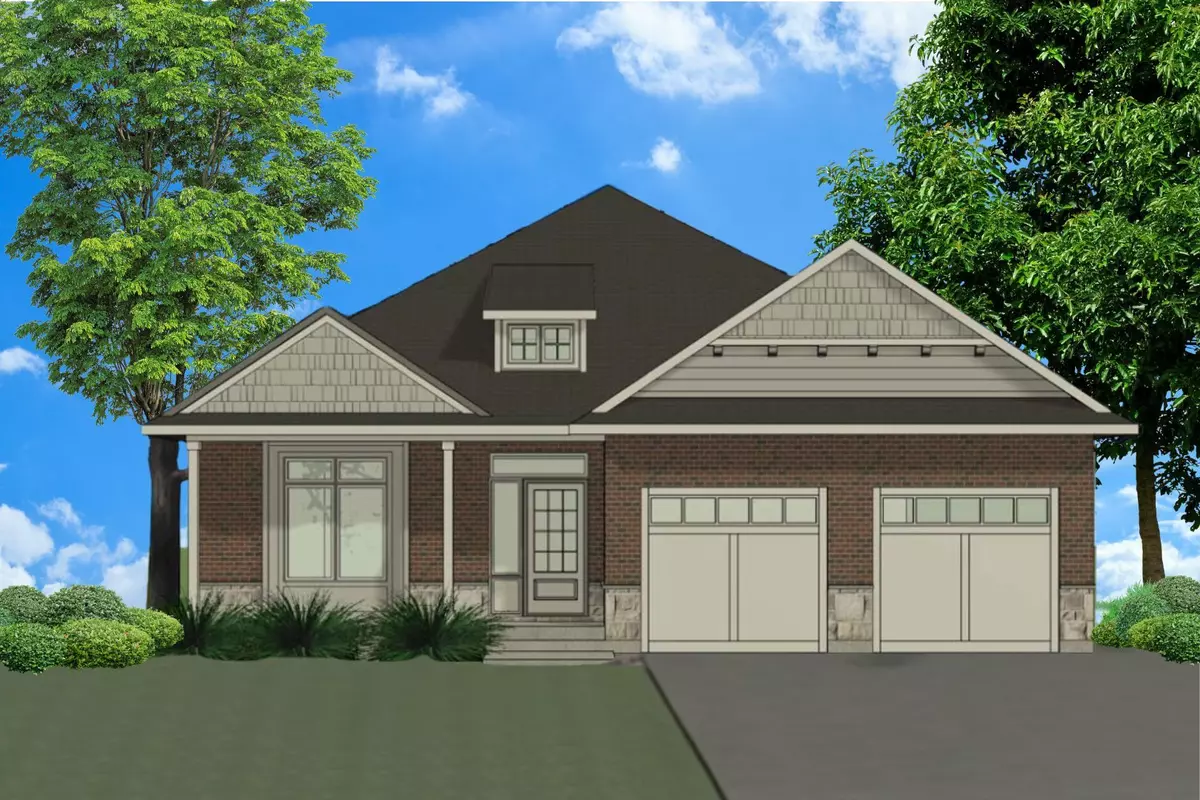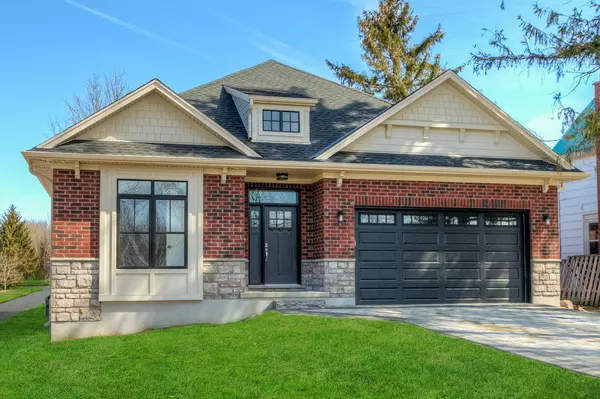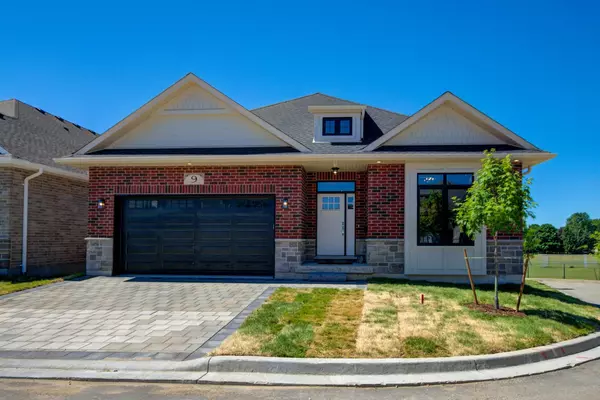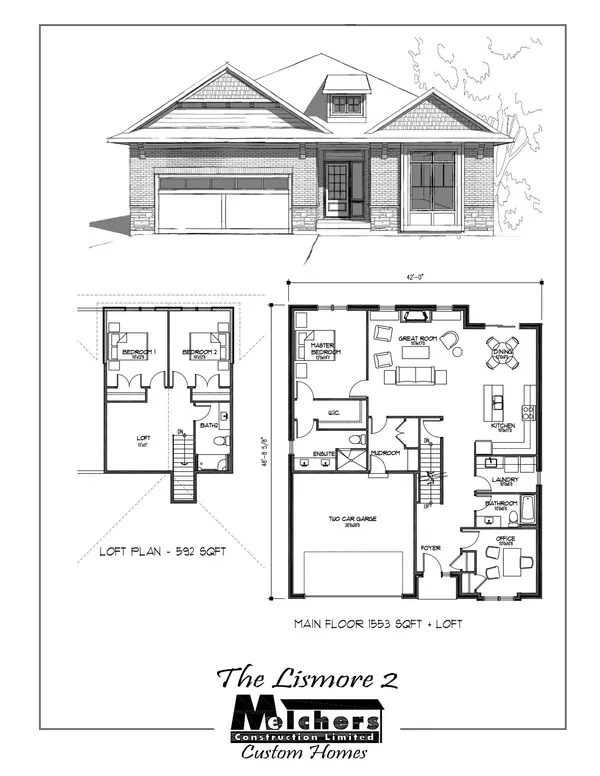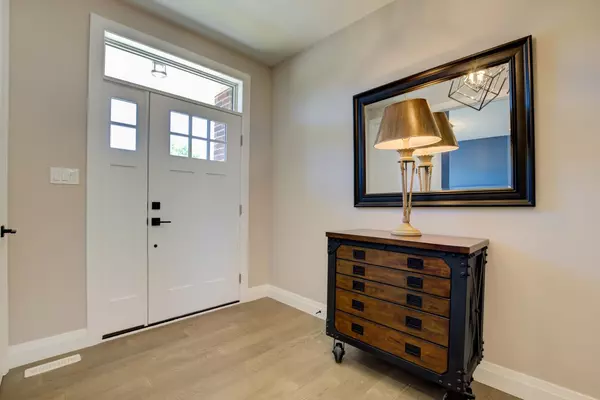
104 Locky LN Middlesex Centre, ON N0L 1R0
4 Beds
3 Baths
UPDATED:
11/25/2024 09:32 PM
Key Details
Property Type Single Family Home
Sub Type Detached
Listing Status Active
Purchase Type For Sale
Approx. Sqft 2000-2500
MLS Listing ID X9364509
Style Bungaloft
Bedrooms 4
Tax Year 2024
Property Description
Location
Province ON
County Middlesex
Community Kilworth
Area Middlesex
Region Kilworth
City Region Kilworth
Rooms
Family Room Yes
Basement Full, Unfinished
Kitchen 1
Interior
Interior Features Air Exchanger, Auto Garage Door Remote, ERV/HRV, Primary Bedroom - Main Floor, Sump Pump, Upgraded Insulation
Cooling Central Air
Fireplaces Type Natural Gas
Fireplace Yes
Heat Source Gas
Exterior
Parking Features Inside Entry, Private Double
Garage Spaces 2.0
Pool None
Roof Type Fibreglass Shingle
Total Parking Spaces 4
Building
Unit Features Library,Rec./Commun.Centre,School Bus Route,School,Park
Foundation Poured Concrete
Others
Security Features Carbon Monoxide Detectors,Smoke Detector


