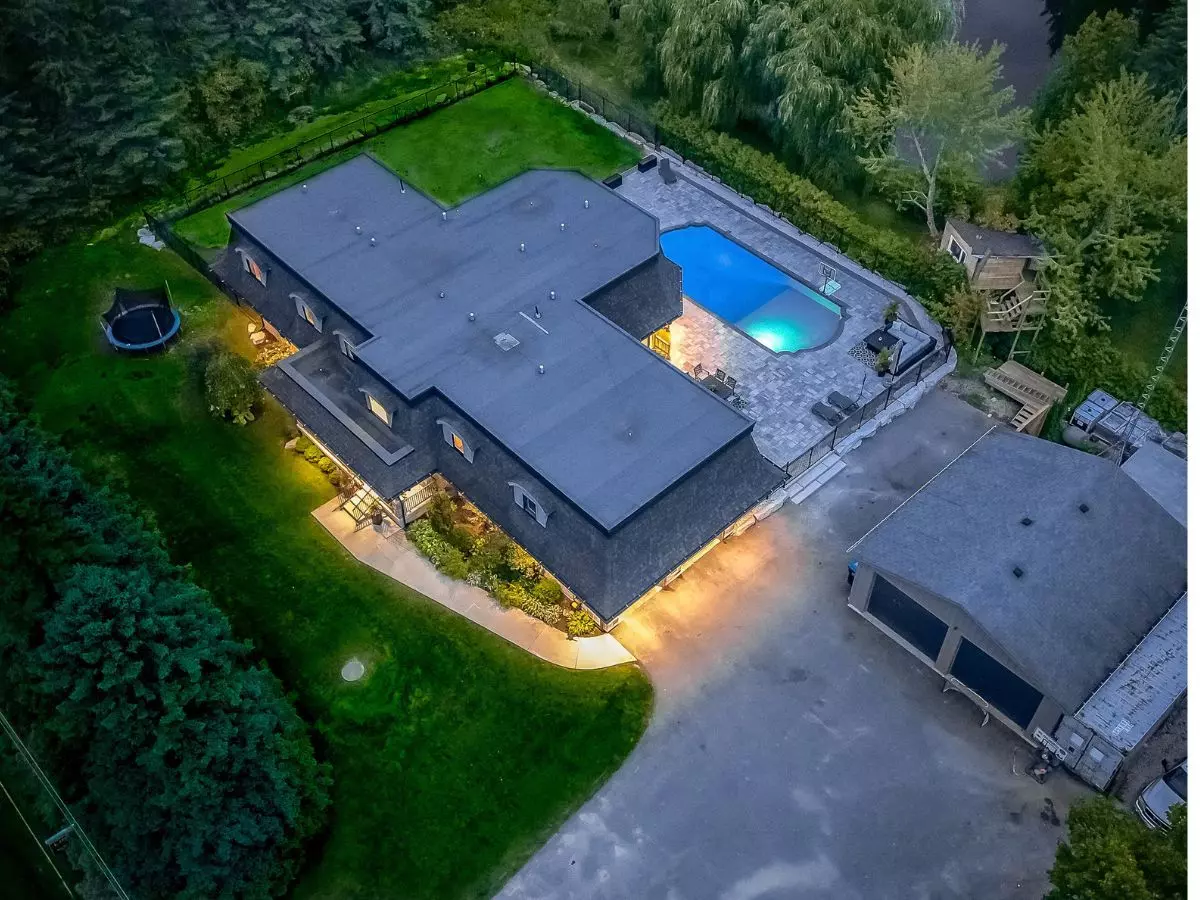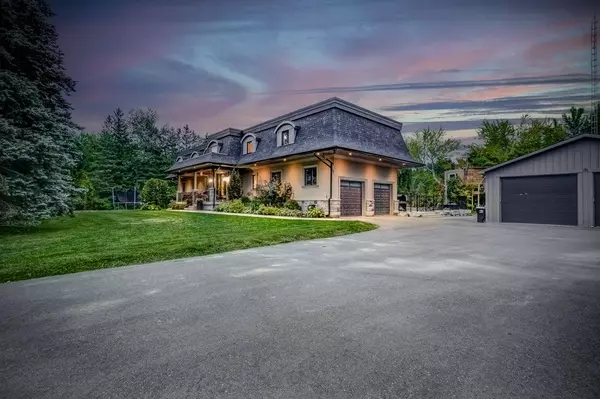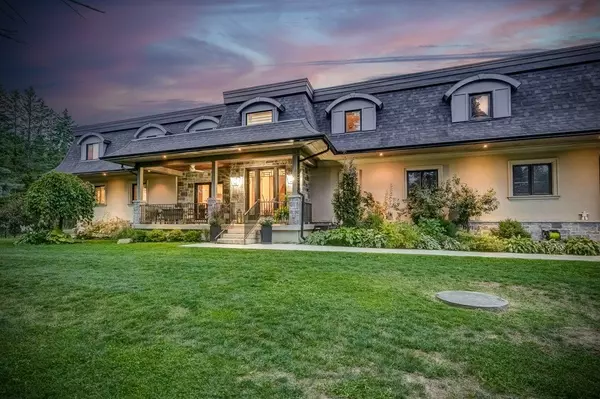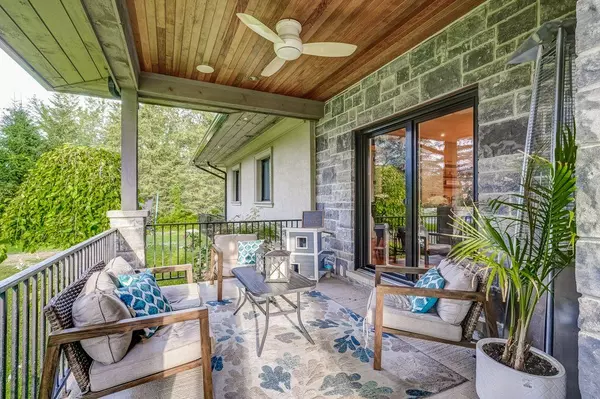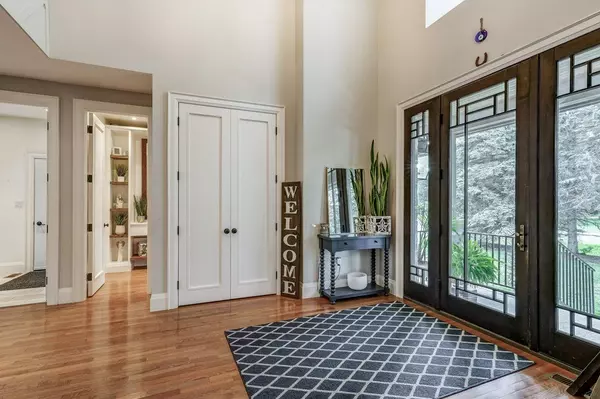
2749 13th Line Bradford West Gwillimbury, ON L0L 1R0
5 Beds
6 Baths
0.5 Acres Lot
UPDATED:
12/10/2024 09:24 PM
Key Details
Property Type Single Family Home
Sub Type Detached
Listing Status Active
Purchase Type For Sale
Approx. Sqft 3500-5000
MLS Listing ID N9363265
Style 2-Storey
Bedrooms 5
Annual Tax Amount $13,209
Tax Year 2023
Lot Size 0.500 Acres
Property Description
Location
Province ON
County Simcoe
Community Rural Bradford West Gwillimbury
Area Simcoe
Region Rural Bradford West Gwillimbury
City Region Rural Bradford West Gwillimbury
Rooms
Family Room Yes
Basement Full, Finished
Kitchen 1
Separate Den/Office 1
Interior
Interior Features Auto Garage Door Remote, Built-In Oven, Central Vacuum, In-Law Capability, Primary Bedroom - Main Floor, Sewage Pump, Storage, Water Heater
Cooling Central Air
Fireplaces Type Propane, Living Room
Fireplace Yes
Heat Source Propane
Exterior
Exterior Feature Landscape Lighting, Landscaped, Porch Enclosed, Privacy
Parking Features Private Triple, Private Double, Private
Garage Spaces 20.0
Pool Inground
Waterfront Description None
View Clear
Roof Type Membrane
Topography Level
Total Parking Spaces 28
Building
Unit Features Greenbelt/Conservation,Level,Place Of Worship,School Bus Route,Wooded/Treed
Foundation Concrete Block


