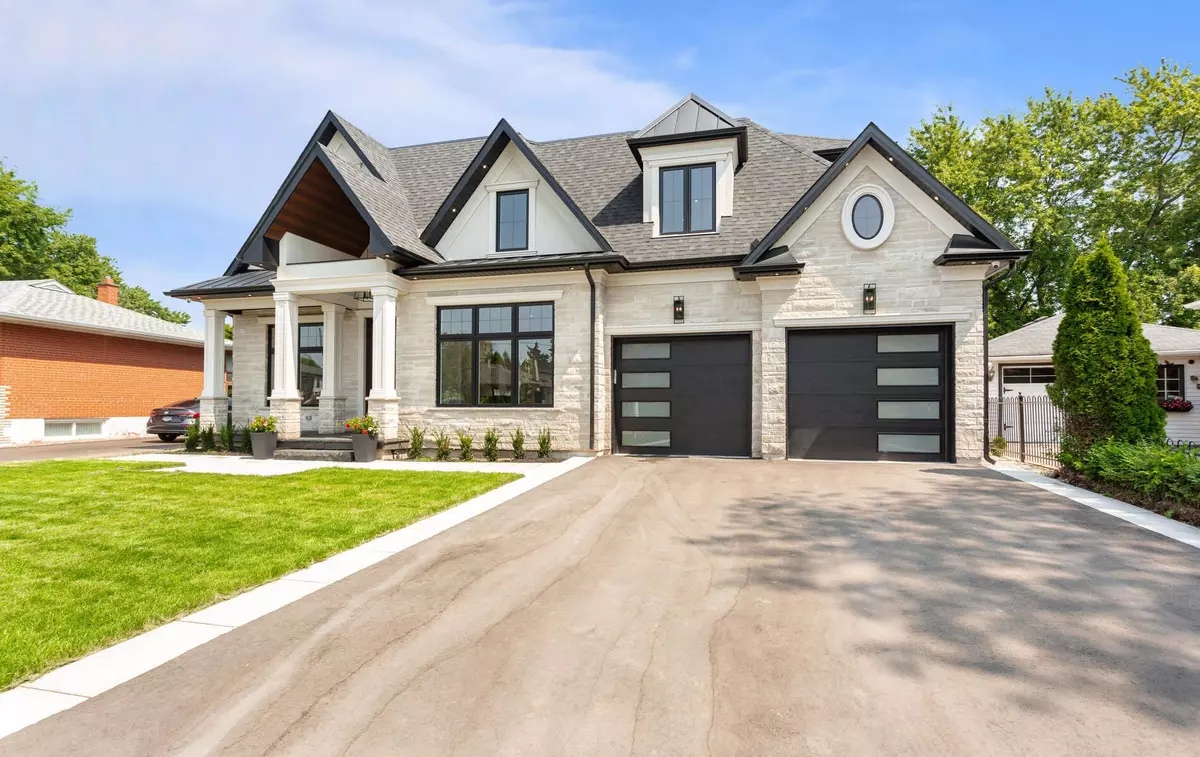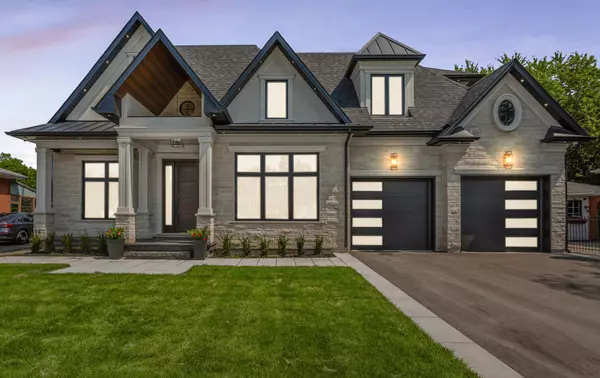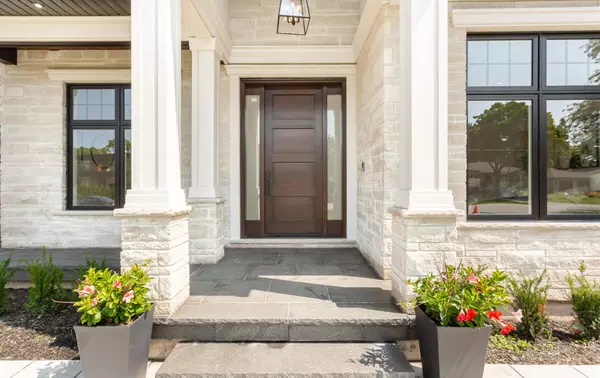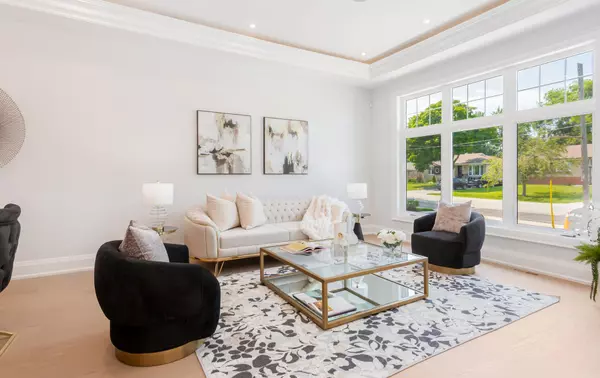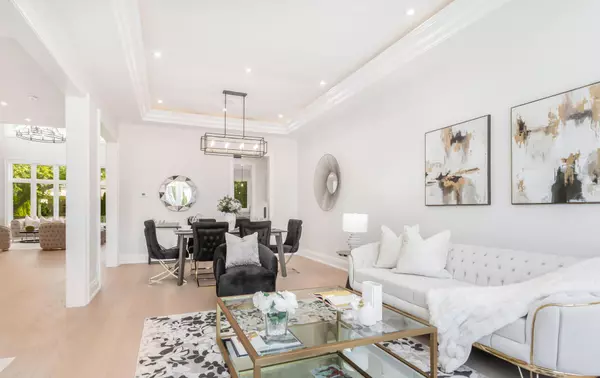REQUEST A TOUR If you would like to see this home without being there in person, select the "Virtual Tour" option and your agent will contact you to discuss available opportunities.
In-PersonVirtual Tour
$ 3,499,888
Est. payment /mo
Active
1306 Tansley DR Oakville, ON L6L 2N4
4 Beds
6 Baths
UPDATED:
10/17/2024 08:36 PM
Key Details
Property Type Single Family Home
Sub Type Detached
Listing Status Active
Purchase Type For Sale
MLS Listing ID W9349603
Style 2-Storey
Bedrooms 4
Annual Tax Amount $6,016
Tax Year 2024
Property Description
This exquisite custom-built house, Sought After neighborhood, 4+1 Bed, 6 Bath, Over 5000 sq ft Living Space, 3487 sq ft above grade, So Many Modern Finishes & Features! Stunning Gourmet Kitchen Boasting Large Designer Island, Fabricated C/Tops & B/Splash, Custom Cabinetry, High-End Appliances, Convenient Servery Area with Amazing Pantry, W/O to Covered Patio with Fireplace, Pot Lights and Speakers, Huge Skylight & 2-Storey Windows, Gas F/P with attractive Entertainment Wall unit Modern Floating Staircase Leads to 2nd Level with 4 Good-Sized Bdrms (Each with Its Own Ensuite!), Gorgeous Primary Bdrm Suite Boasting Amazing W/I Closet Area with B/I Custom Cabinetry/Organizers & 5pc Ensuite with Double Vanity, Freestanding Tub & Large Glass-Enclosed Shower with Steam Bath. All Heated floor Bathrooms, Beautifully Finished Walk-up Bsmt Boasting Spacious Rec Room with Entertainment Wall unit, Stunning Wet bar with Island Storage, Gym Room and Nany Room, Smart home, 2nd Elec Panel for 2nd floor in Landry Rm Don't Miss the opportunity,
Location
Province ON
County Halton
Community Bronte East
Area Halton
Region Bronte East
City Region Bronte East
Rooms
Family Room Yes
Basement Finished, Separate Entrance
Kitchen 1
Separate Den/Office 1
Interior
Interior Features Other
Cooling Central Air
Fireplace Yes
Heat Source Gas
Exterior
Parking Features Private Double
Garage Spaces 5.0
Pool None
Roof Type Other
Lot Depth 128.53
Total Parking Spaces 7
Building
Foundation Other
Listed by ROYAL LEPAGE SIGNATURE REALTY

