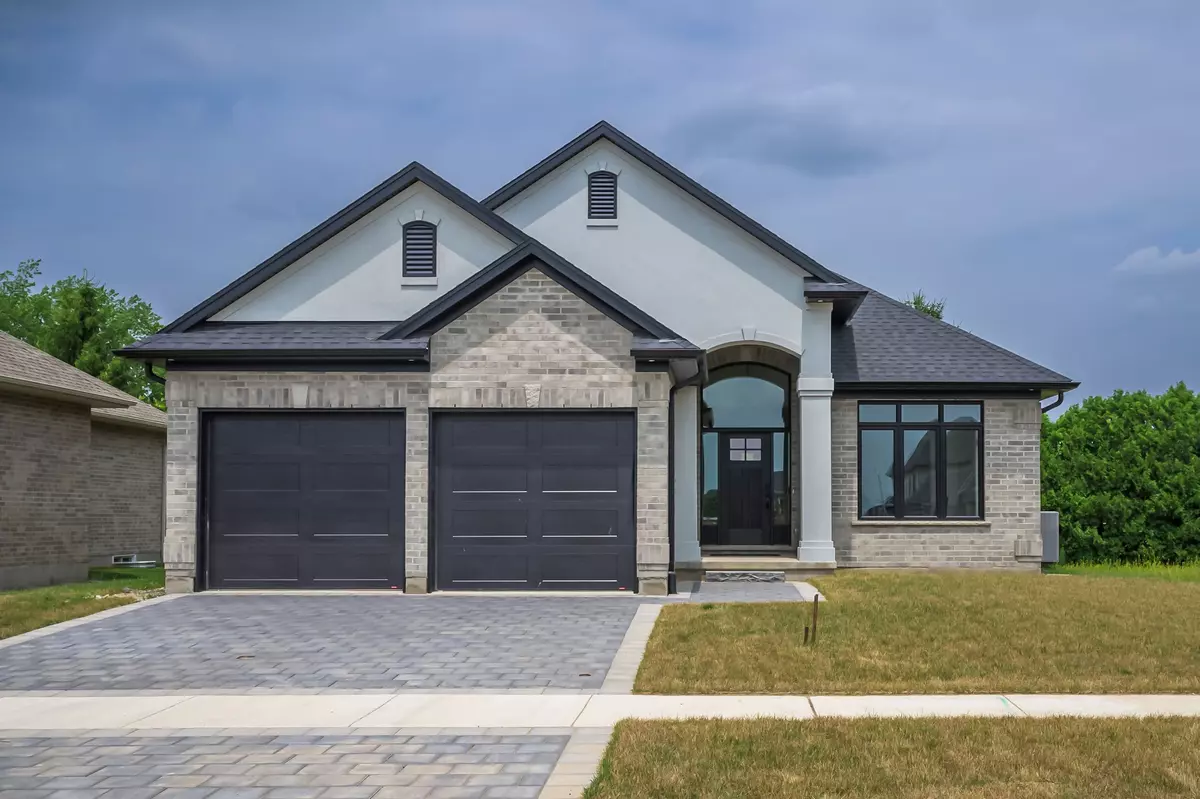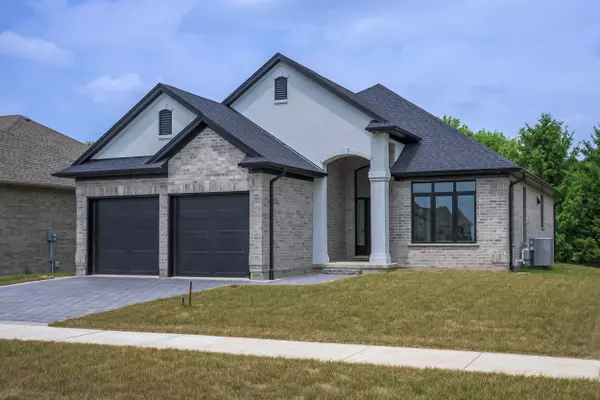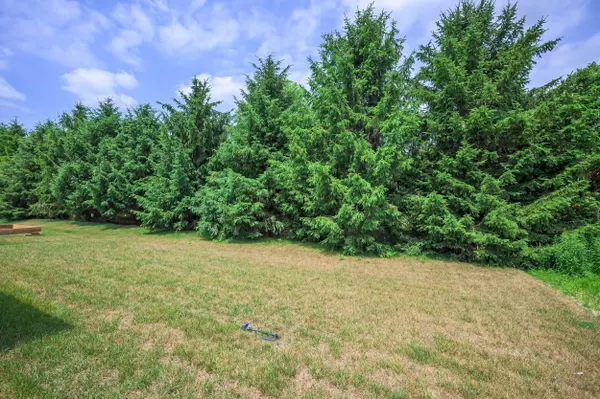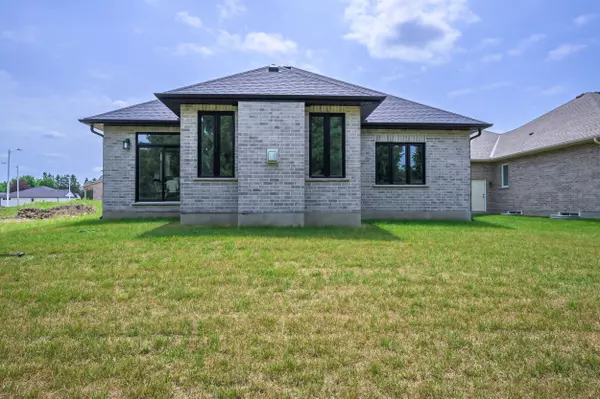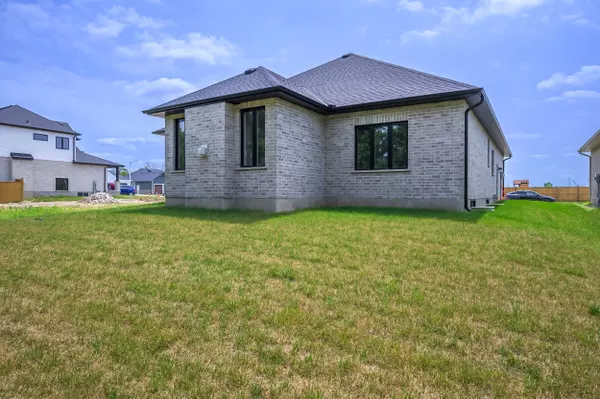REQUEST A TOUR If you would like to see this home without being there in person, select the "Virtual Tour" option and your agent will contact you to discuss available opportunities.
In-PersonVirtual Tour

$ 814,900
Est. payment /mo
Active
17 SPRUCE CRES North Middlesex, ON N0M 2K0
3 Beds
2 Baths
UPDATED:
10/16/2024 07:15 PM
Key Details
Property Type Single Family Home
Sub Type Detached
Listing Status Active
Purchase Type For Sale
Approx. Sqft 1500-2000
MLS Listing ID X8331870
Style Bungalow
Bedrooms 3
Tax Year 2024
Property Description
Premium Appliance Package now INCLUDED for a limited time! The customized Monterey Model from Saratoga Homes, is a beautiful 2 bedroom, 1850 sq ft one floor home. The open concept offers incredible light throughout the space. Inside the front door, you will be greeted into a foyer with 13 ceilings. From there is the spacious dining room with a walk-thru closed pantry and open butlers pantry, into the kitchen. The kitchen has a stunning centre island layout, dinette area and open to the incredible great room with 20 ceilings, a fireplace and lots of windows. The This open concept home features a large kitchen & eating area with oversized centre island. The master bedroom offers a lovely ensuite and a walk-in closet. The second bedroom can be used for guest or even an office space. Dont miss you opportunity to build with Saratoga Homes. Call for additional information. Other models & lots available.
Location
Province ON
County Middlesex
Community Parkhill
Area Middlesex
Region Parkhill
City Region Parkhill
Rooms
Family Room Yes
Basement Full
Kitchen 1
Interior
Interior Features ERV/HRV
Cooling Central Air
Fireplaces Type Natural Gas
Fireplace Yes
Heat Source Gas
Exterior
Parking Features Private Double
Garage Spaces 4.0
Pool None
Roof Type Fibreglass Shingle
Lot Depth 128.11
Total Parking Spaces 6
Building
Foundation Poured Concrete
New Construction false
Others
Security Features Carbon Monoxide Detectors
Listed by SUTTON GROUP - SELECT REALTY


