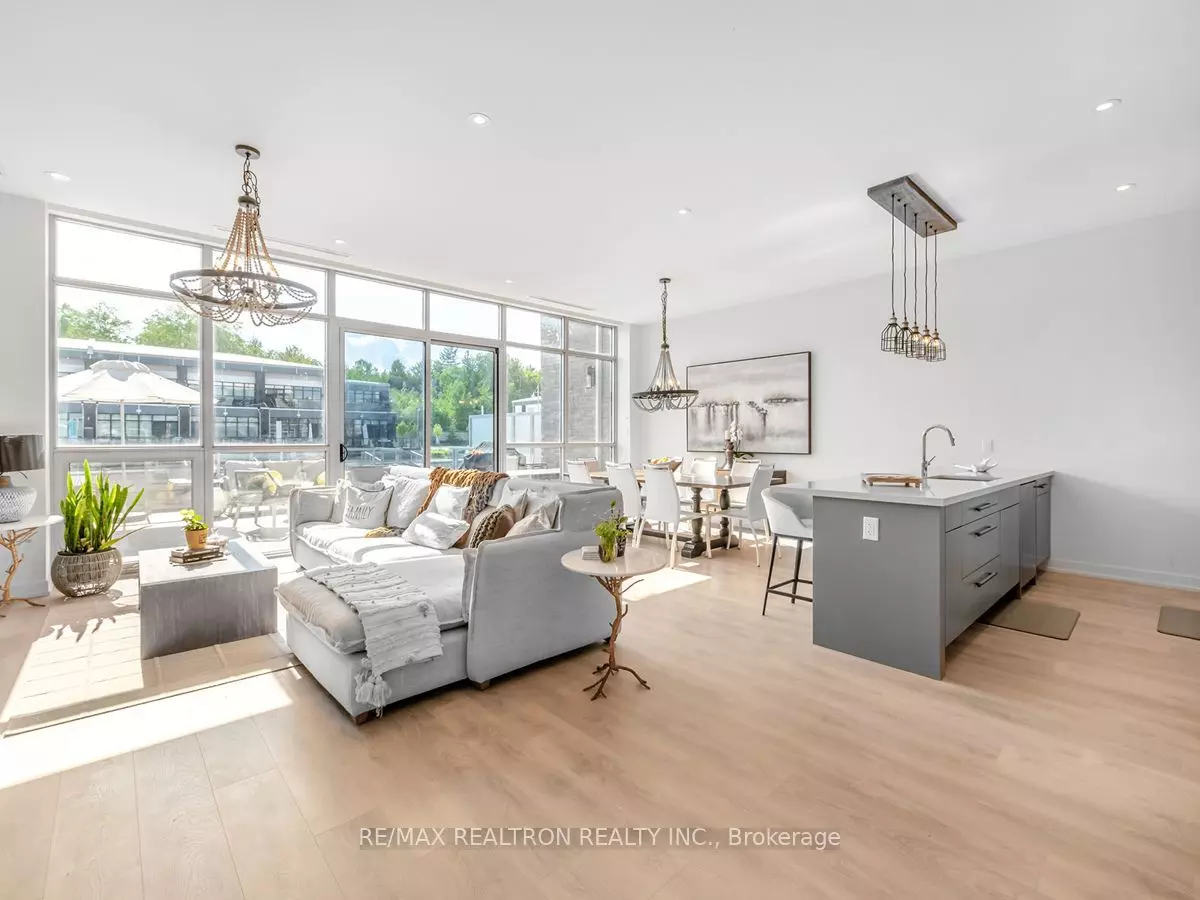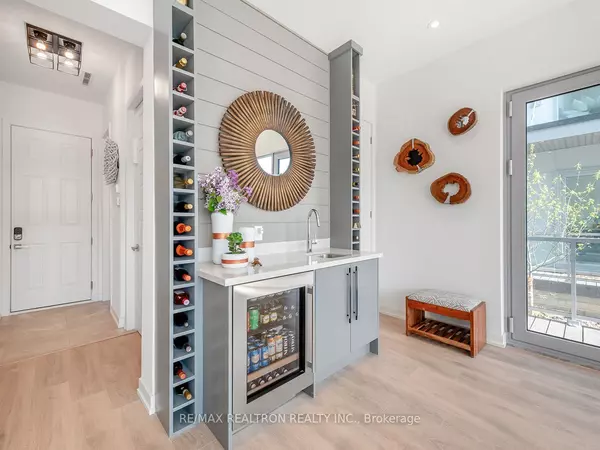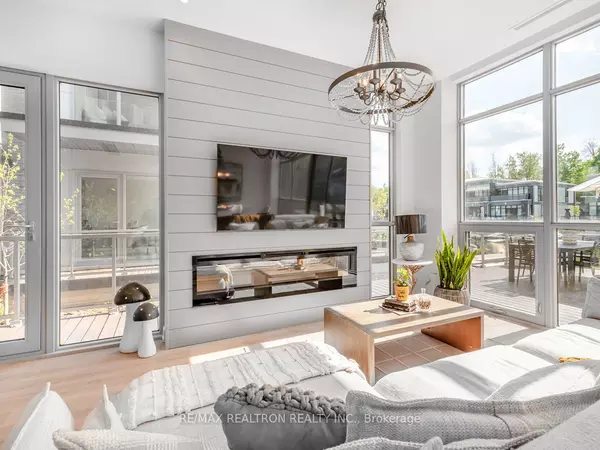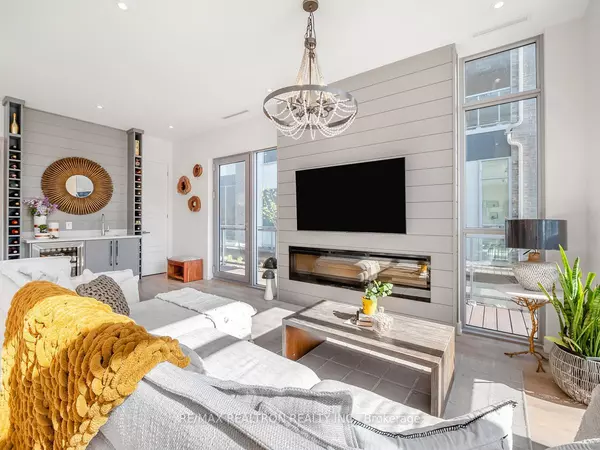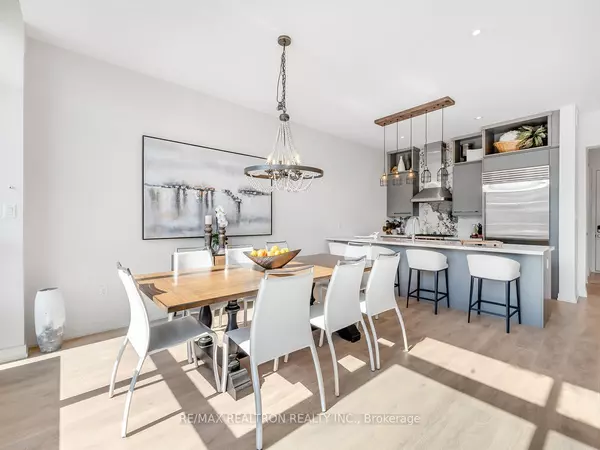REQUEST A TOUR If you would like to see this home without being there in person, select the "Virtual Tour" option and your agent will contact you to discuss available opportunities.
In-PersonVirtual Tour

$ 7,000
Est. payment /mo
Active
3734 Ferretti CT Innisfil, ON L9S 0N6
5 Beds
5 Baths
UPDATED:
09/05/2024 01:30 PM
Key Details
Property Type Townhouse
Sub Type Att/Row/Townhouse
Listing Status Active
Purchase Type For Lease
Approx. Sqft 2000-2500
MLS Listing ID N9300447
Style 3-Storey
Bedrooms 5
Property Description
SUMMER! Come and stay waterfront at this designer turnkey end-unit townhome. This fully furnished 5-bedrm home offers multiple living and entertainment spaces, both indoors and outdoors, with a private pool exclusively for Ferretti residents. The main floor boasts an open concept living, dining, and kitchen area with a fireplace, along with a powder room, laundry room, and a large terrace. The second floor includes a family room and a primary bedroom with a walk-in closet and custom built-ins, a full king bed, a balcony, and a 5-piece Ensuite bathroom. Additionally, there are two more bedrooms, each with a queen bed and closet, and a custom 4-piece Ensuite bathroom. The third story features hardwood floors throughout, two bedrooms, custom lighting and finishes, an elevator, a bar fridge, a 3-piece Ensuite bathroom, an office, and a bedroom with a queen bed. Custom fixtures enhance the elegance, and a balcony provides outdoor space. Enjoy the ultimate executive lifestyle at The Harbour!
Location
Province ON
County Simcoe
Community Rural Innisfil
Area Simcoe
Region Rural Innisfil
City Region Rural Innisfil
Rooms
Family Room Yes
Basement None
Kitchen 1
Separate Den/Office 1
Interior
Interior Features Other
Cooling Central Air
Fireplace No
Heat Source Gas
Exterior
Parking Features Available
Garage Spaces 2.0
Pool Above Ground
Waterfront Description Direct
Roof Type Other
Total Parking Spaces 4
Building
Unit Features Waterfront
Foundation Not Applicable
Listed by RE/MAX REALTRON REALTY INC.


