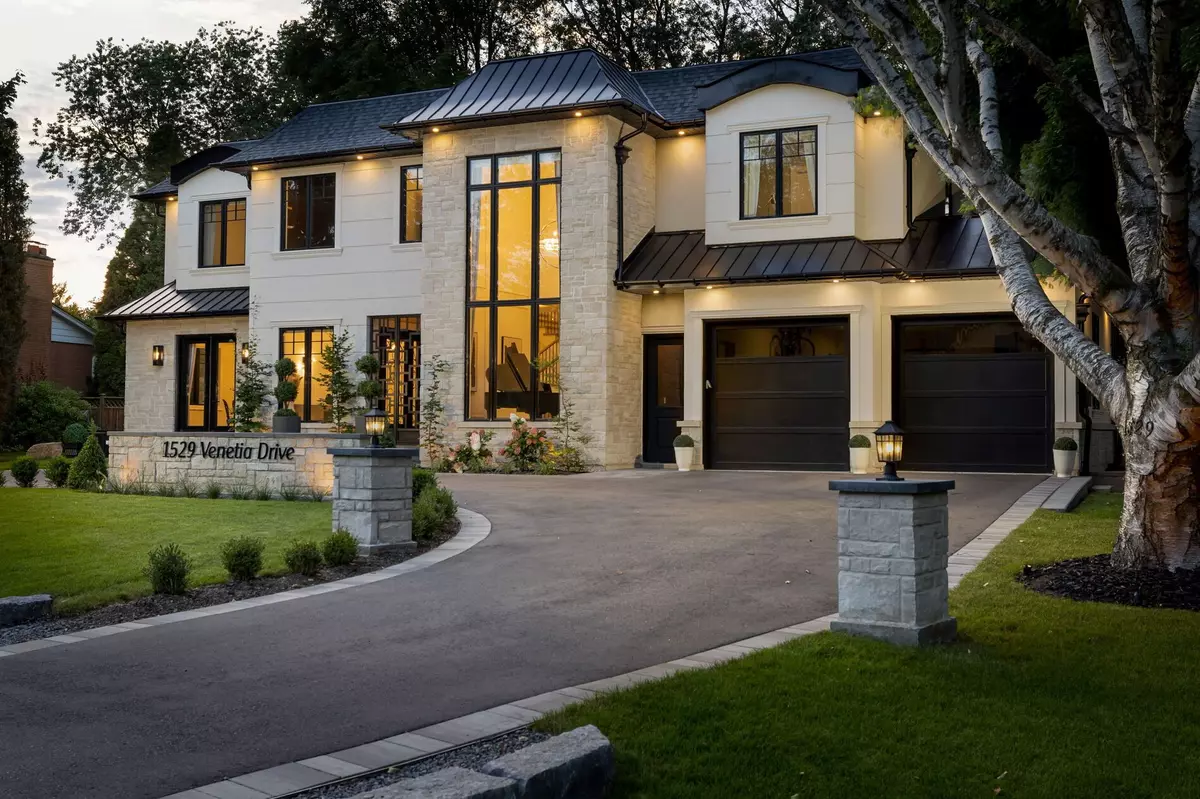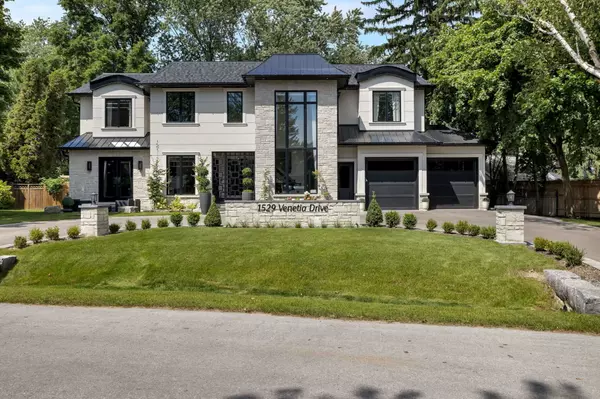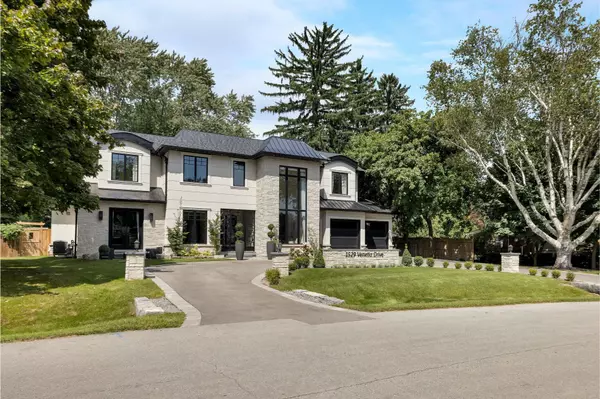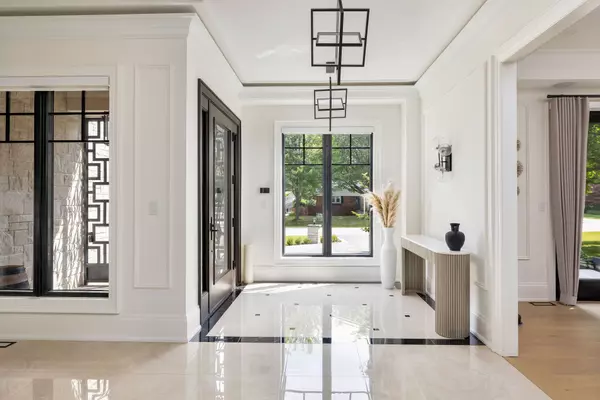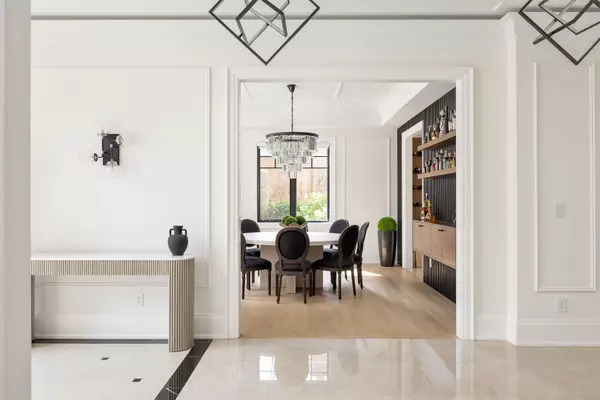REQUEST A TOUR If you would like to see this home without being there in person, select the "Virtual Tour" option and your agent will contact you to discuss available opportunities.
In-PersonVirtual Tour
$ 6,488,000
Est. payment /mo
Active
1529 Venetia DR Oakville, ON L6L 1K8
4 Beds
6 Baths
UPDATED:
12/28/2024 06:09 PM
Key Details
Property Type Single Family Home
Sub Type Detached
Listing Status Active
Purchase Type For Sale
Approx. Sqft 3500-5000
MLS Listing ID W9282386
Style 2-Storey
Bedrooms 4
Annual Tax Amount $20,914
Tax Year 2024
Property Description
Welcome to 1529 Venetia Drive, a turn-key masterpiece in Oakville's Coronation Park. This ~7000 sqft residence on a sprawling third of an acre lot offers an unparalleled family experience. This fully automated home features bespoke living with oak floors, an abundance of natural light and high end finishes throughout. Bright, serene and stylish, the gourmet kitchen features Thermador appliances, a secondary catering kitchen and options for formal and casual dining and entertainment. Upstairs, four spacious bedrooms offer serene retreats with ensuite bathrooms, heated floors, and custom walk-in closets. The master suites spa-like bath and softly lit closet impress. A private office and convenient laundry room complete the upper level. The finished basement includes an entertaining area, separate theatre, home gym and guest suite offering space for relaxation and self-care. Outside, beautifully landscaped grounds surround a sparkling pool, entertainment decks, and a charming gazebo. This home is offered fully furnished and maintained. Enjoy a full-year all-inclusive service plan covering pool maintenance, seasonal outdoor services, and bi-monthly cleaning. Discover Coronation Park, fully serviced, ready for you.
Location
Province ON
County Halton
Community Bronte East
Area Halton
Region Bronte East
City Region Bronte East
Rooms
Family Room Yes
Basement Finished
Kitchen 2
Separate Den/Office 1
Interior
Interior Features Central Vacuum
Cooling Central Air
Fireplace Yes
Heat Source Gas
Exterior
Parking Features Circular Drive
Garage Spaces 10.0
Pool Inground
Roof Type Asphalt Shingle
Lot Depth 194.0
Total Parking Spaces 13
Building
Unit Features Arts Centre,Electric Car Charger,Lake/Pond,Marina,Park,School
Foundation Poured Concrete
Listed by SLAVENS & ASSOCIATES REAL ESTATE INC.

